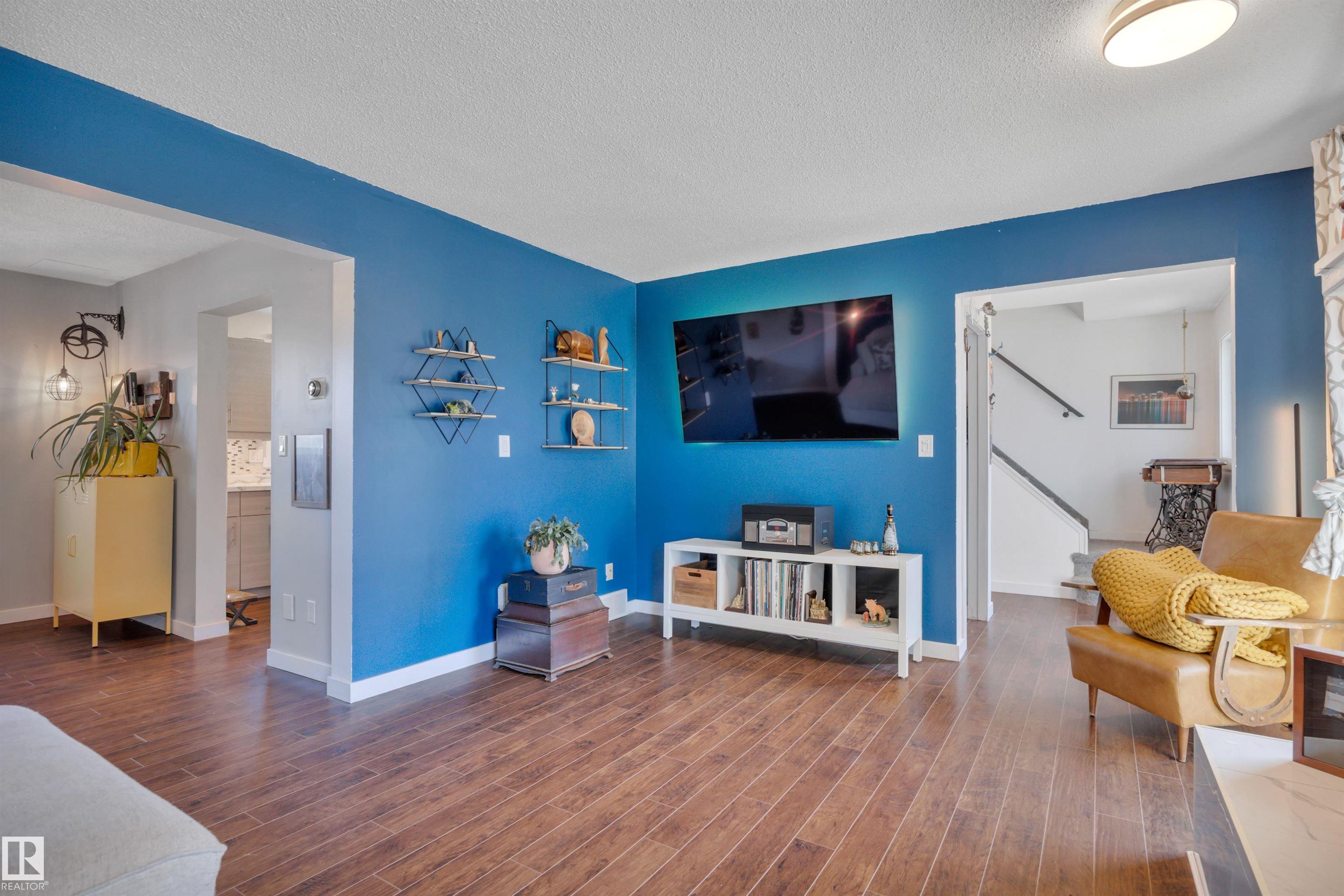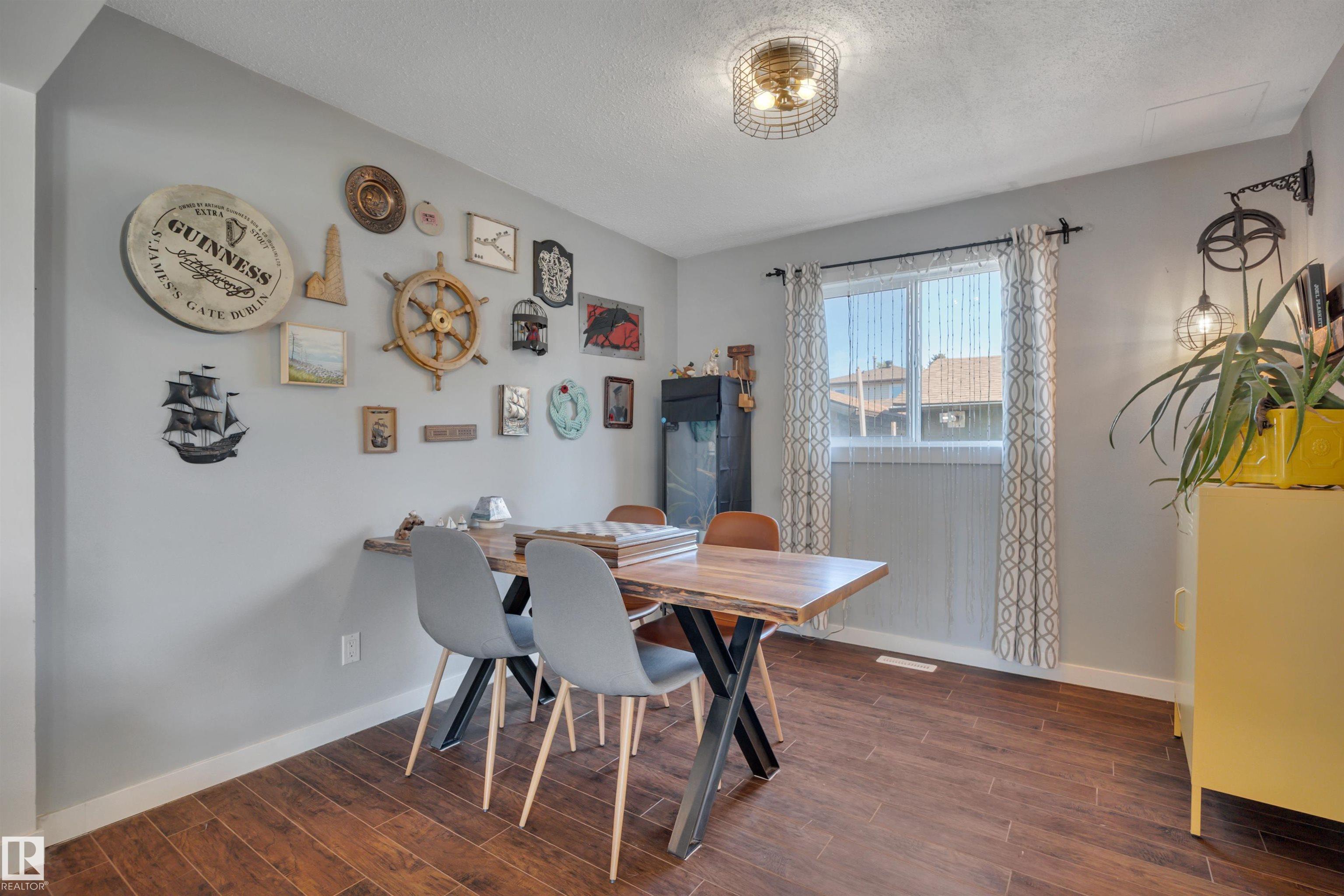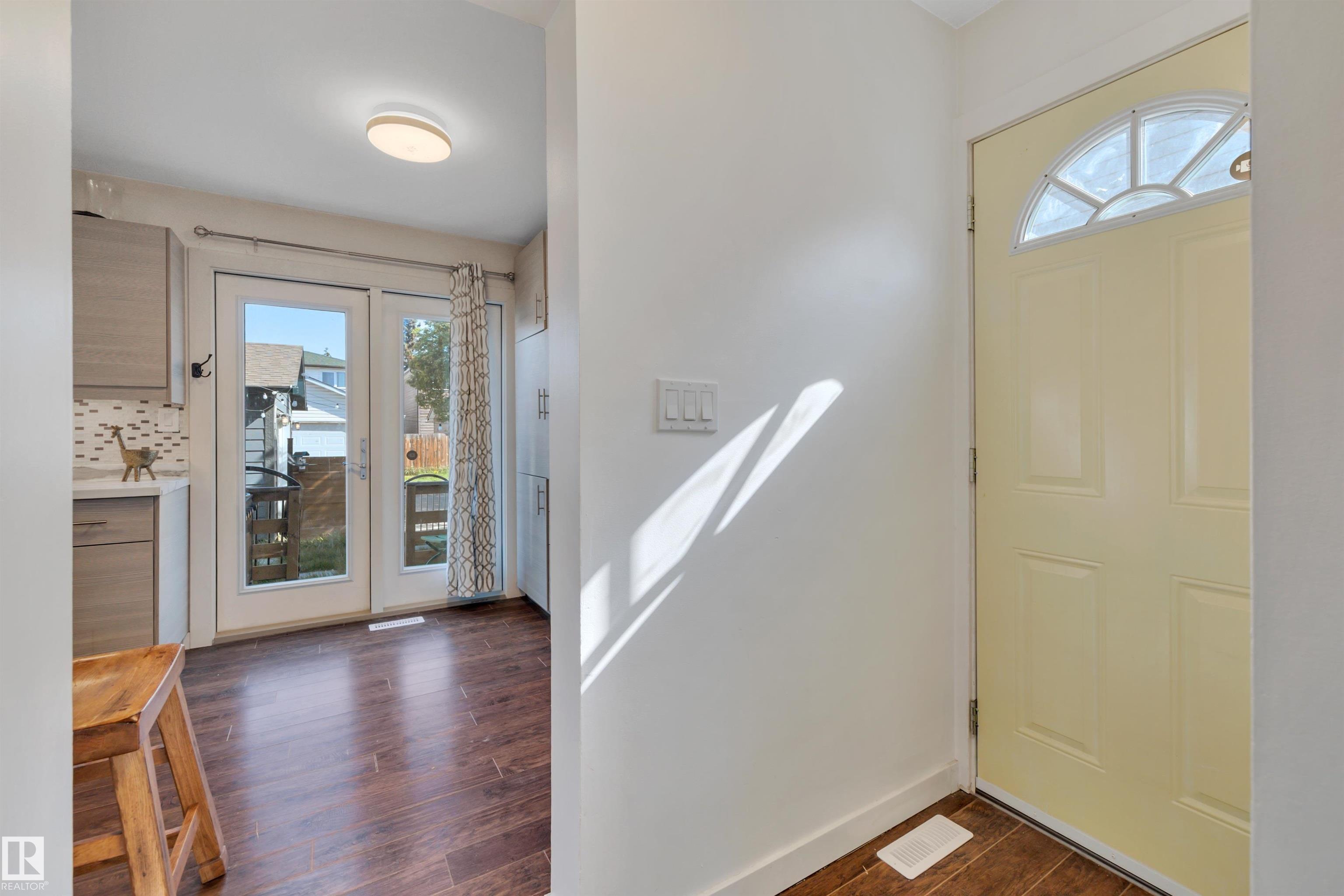Courtesy of Sheldon Casavant of Century 21 Masters
Edmonton , Alberta , House for sale in Lymburn
MLS® # E4439407
Air Conditioner Deck Hot Water Natural Gas No Smoking Home Vinyl Windows
Located in the heart of Lymburn, this air-conditioned 3 bed / 2 storey home will immediately feel like home. Extensively updated in 2019, including new windows, hardy board siding, shingles, furnace, AC, and hot water tank. The main floor features a bright front living room, dining room, and stylish kitchen with stainless steel appliances and ample cabinetry. Beyond the kitchen lies your rear deck, sizeable backyard, and detached double garage, with large driveway for extra parking. Relax in your oversized ...
Essential Information
-
MLS® #
E4439407
-
Property Style
2 Storey
-
Property Type
Residential
Community Information
-
Neighbourhood/Community
Lymburn
Services & Amenities
-
Amenities
Air ConditionerDeckHot Water Natural GasNo Smoking HomeVinyl Windows
Interior
-
Floor Finish
CarpetCeramic TileLaminate Flooring
-
Heating Type
Forced Air-1Natural Gas
-
Basement
Full
-
Goods Included
Air Conditioning-CentralDishwasher-Built-InDryerGarage ControlGarage OpenerMicrowave Hood FanRefrigeratorStove-ElectricWasherWindow Coverings
-
Fireplace Fuel
Wood
-
Basement Development
Unfinished
Exterior
-
Lot/Exterior Features
Back LaneFencedPaved LanePlayground NearbyPublic TransportationSchoolsShopping Nearby
-
Foundation
Concrete Perimeter
Additional Details
-
Site Influences
Back LaneFencedPaved LanePlayground NearbyPublic TransportationSchoolsShopping Nearby
-
Last Updated
5/1/2025 15:49
-
Road Access
Paved
$2118/month
Est. Monthly Payment
Mortgage values are calculated by Redman Technologies Inc based on values provided in the REALTOR® Association of Edmonton listing data feed.



































