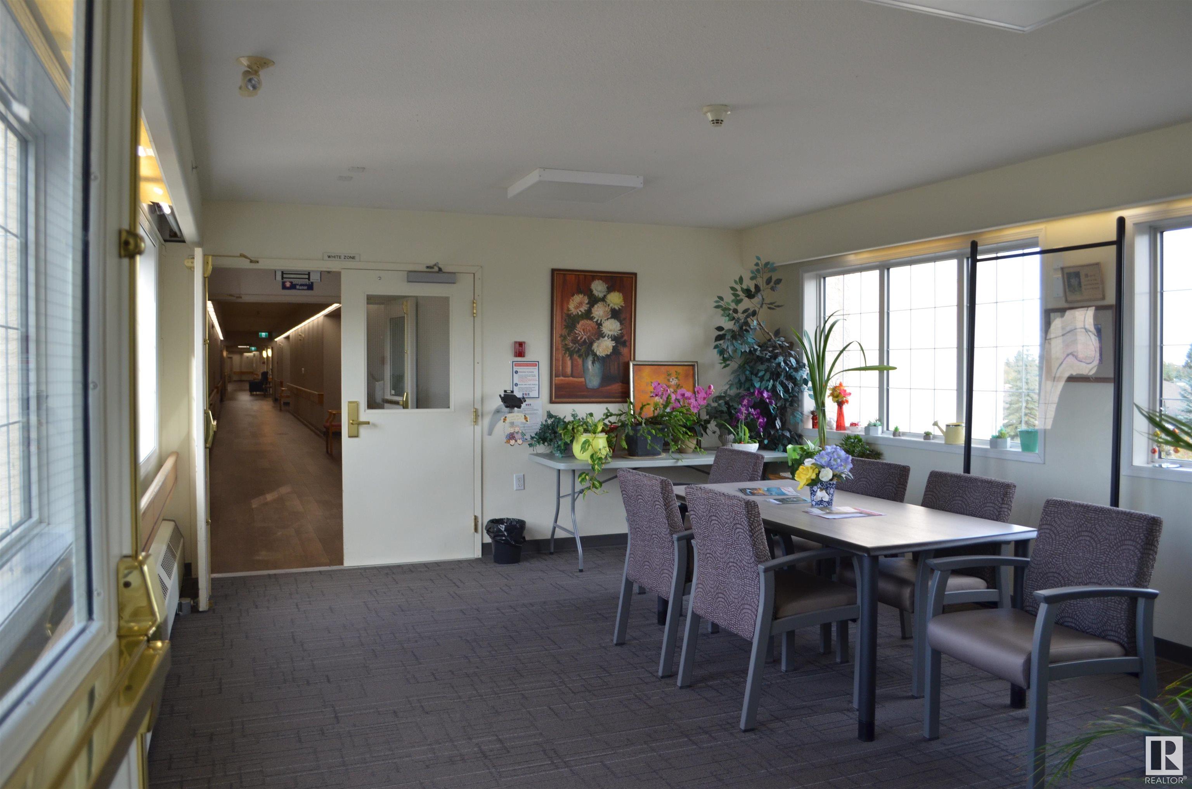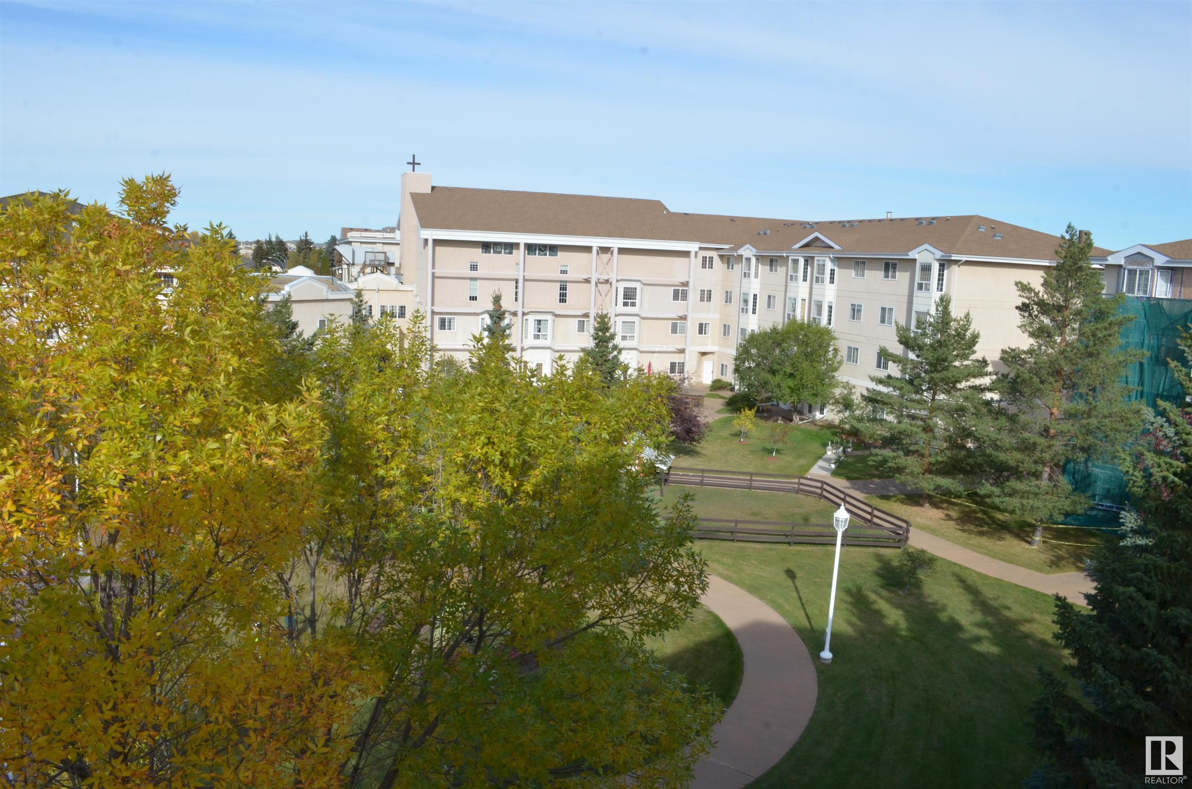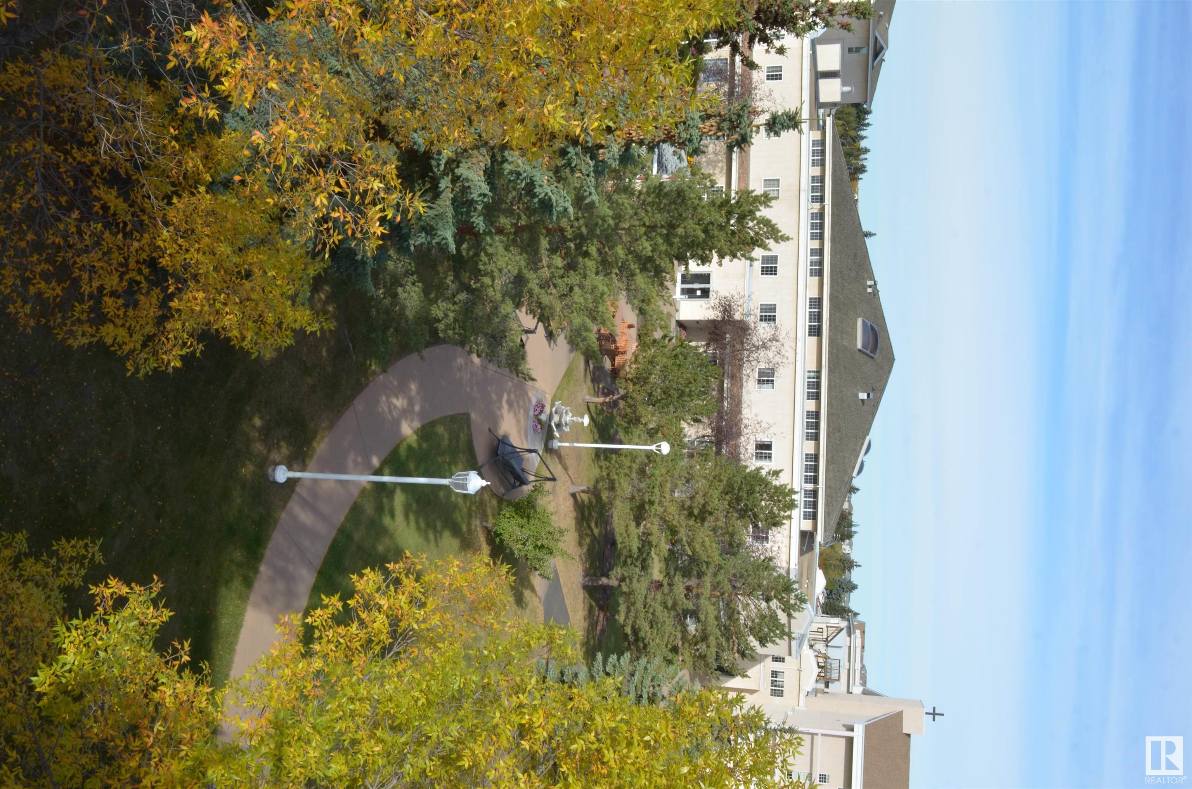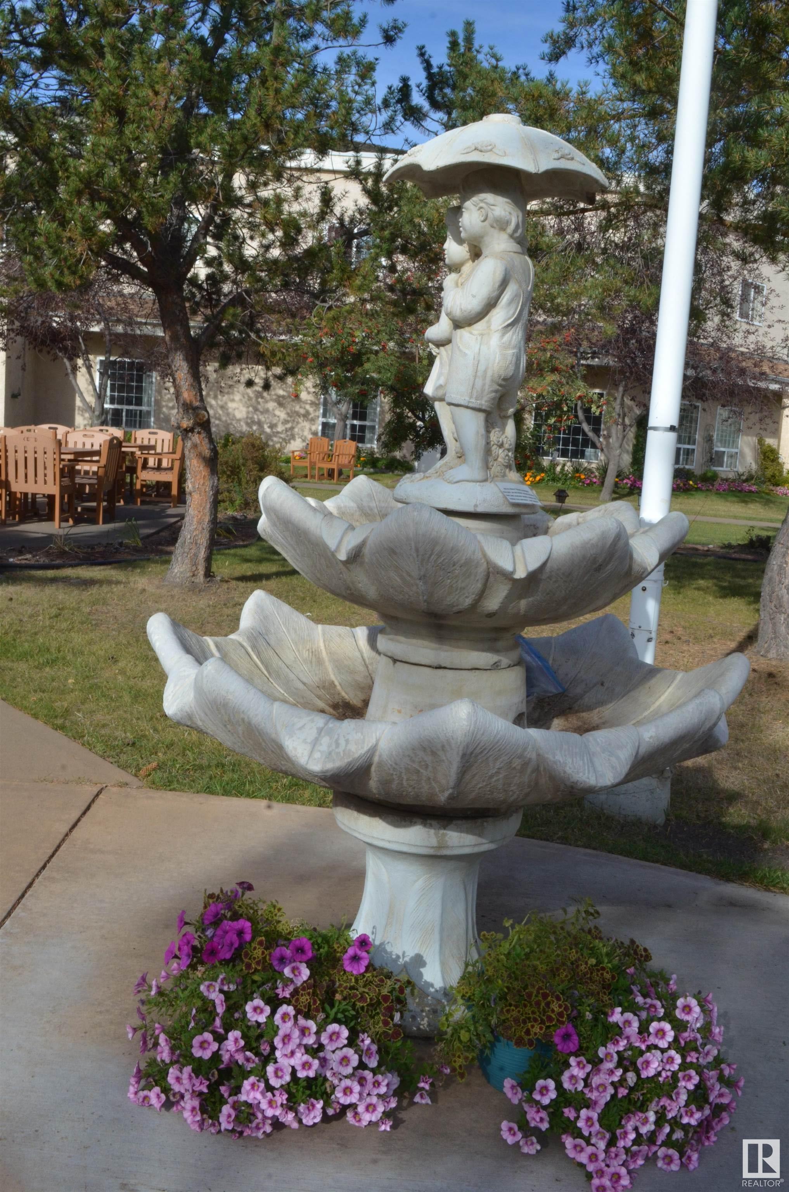Courtesy of Darrell Zapernick of MaxWell Challenge Realty
436 13441 127 Street, Condo for sale in Kensington Edmonton , Alberta , T5L 5B6
MLS® # E4431910
Off Street Parking Closet Organizers Detectors Smoke Exercise Room Intercom Parking-Visitor Recreation Room/Centre Security Door Social Rooms Sprinkler System-Fire Storage-In-Suite Vinyl Windows
HARD TO FIND THIS TYPE OF LIVING BUT IT'S HERE! In a 55+ Adult Condominium, this spacious 1-bedroom unit in Shepherd's Place provides a bright, open plan that you are sure to enjoy. Located on the TOP FLOOR, the condo feaures a LARGE bedroom, a functonal kitchen, in-suite Laundry/Storage room, a Living Room, easy to maintain laminate flooring, PLUS... a BIG balcony with a pleasant South-East view. The complex has numerous amenities that include a private outdoor courtyard, games & social rooms, a hair sal...
Essential Information
-
MLS® #
E4431910
-
Property Type
Residential
-
Year Built
1997
-
Property Style
Single Level Apartment
Community Information
-
Area
Edmonton
-
Condo Name
Shepherd's Place
-
Neighbourhood/Community
Kensington
-
Postal Code
T5L 5B6
Services & Amenities
-
Amenities
Off Street ParkingCloset OrganizersDetectors SmokeExercise RoomIntercomParking-VisitorRecreation Room/CentreSecurity DoorSocial RoomsSprinkler System-FireStorage-In-SuiteVinyl Windows
Interior
-
Floor Finish
CarpetLinoleum
-
Heating Type
Hot WaterNatural Gas
-
Basement
None
-
Goods Included
Dishwasher-Built-InFan-CeilingRefrigeratorStacked Washer/DryerStove-ElectricWindow Coverings
-
Storeys
4
-
Basement Development
No Basement
Exterior
-
Lot/Exterior Features
FencedLandscapedPicnic AreaPublic TransportationShopping NearbyTreed LotView DowntownSee Remarks
-
Foundation
Concrete Perimeter
-
Roof
Asphalt Shingles
Additional Details
-
Property Class
Condo
-
Road Access
Paved
-
Site Influences
FencedLandscapedPicnic AreaPublic TransportationShopping NearbyTreed LotView DowntownSee Remarks
-
Last Updated
6/4/2025 15:24
$751/month
Est. Monthly Payment
Mortgage values are calculated by Redman Technologies Inc based on values provided in the REALTOR® Association of Edmonton listing data feed.

























































