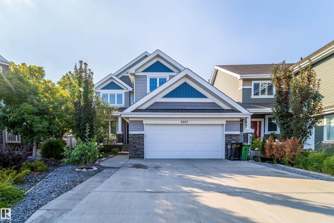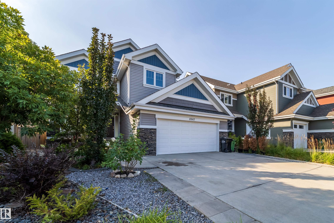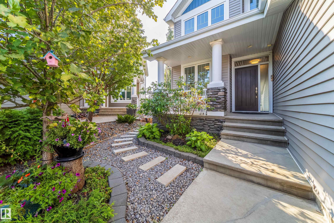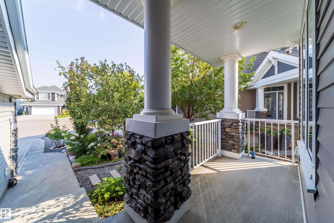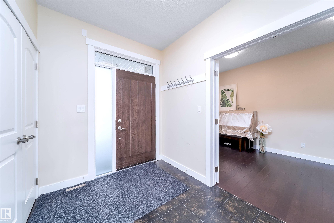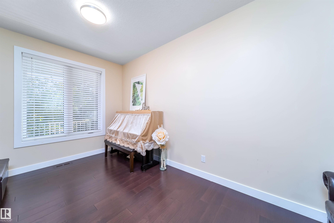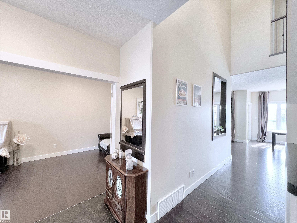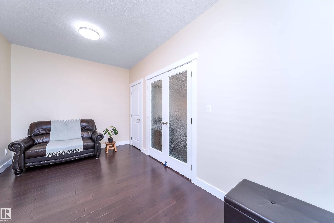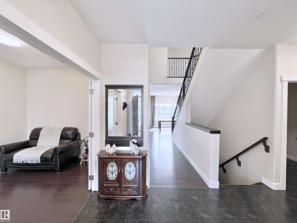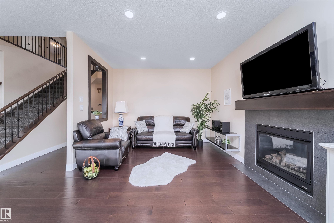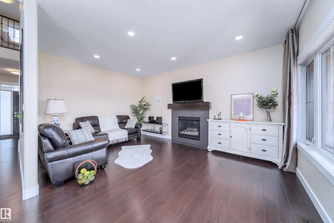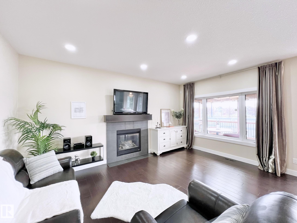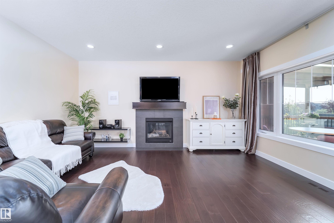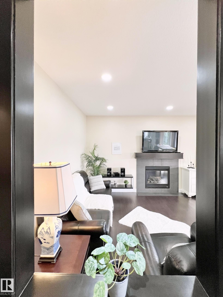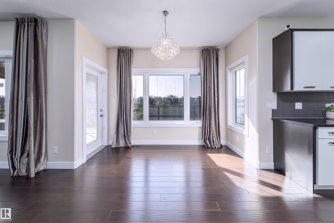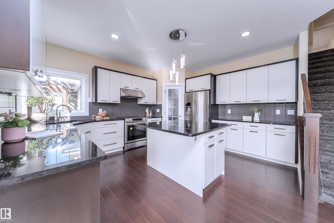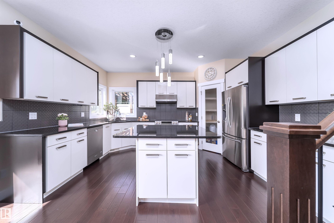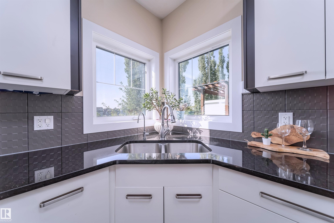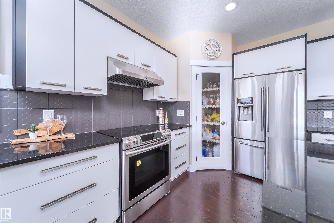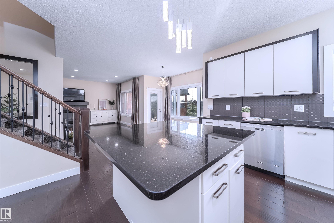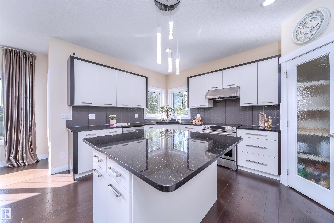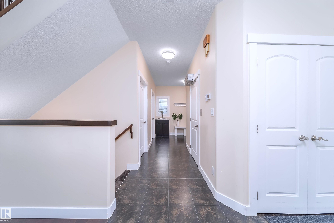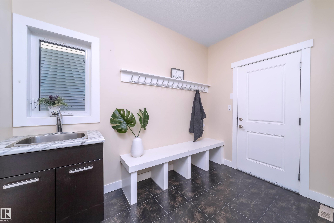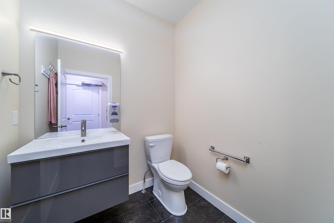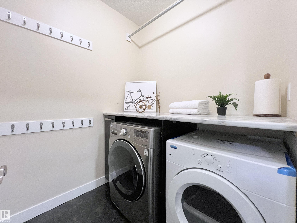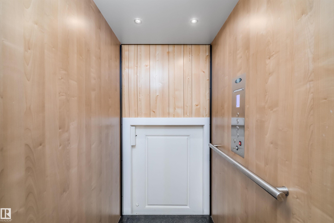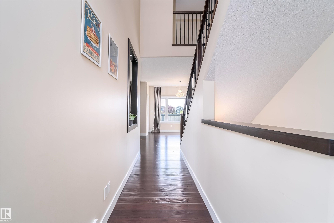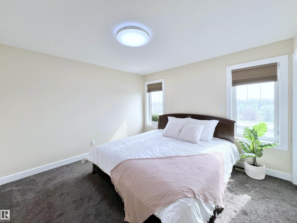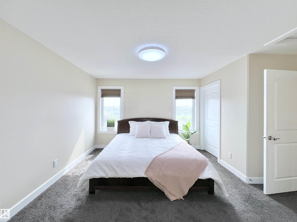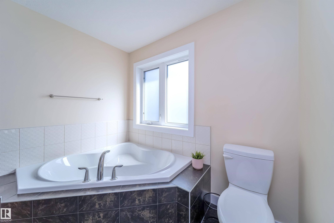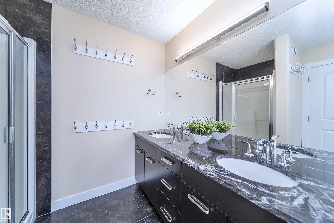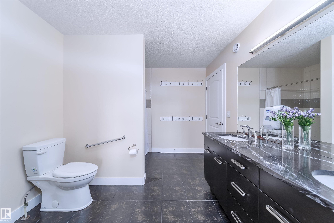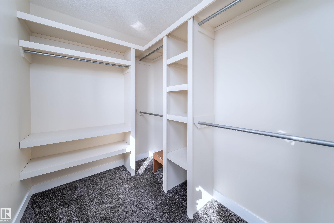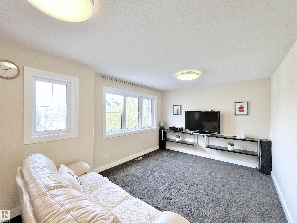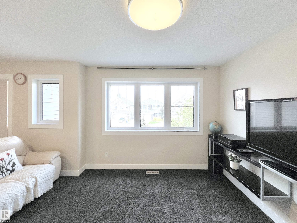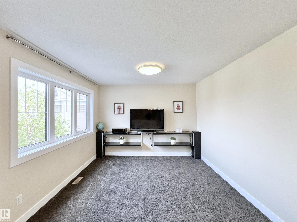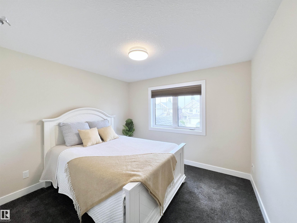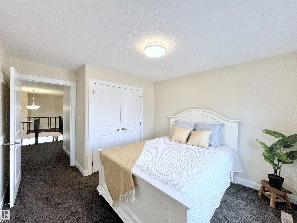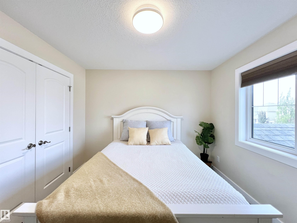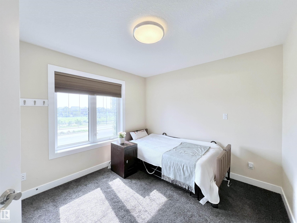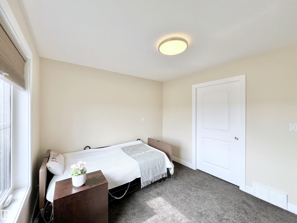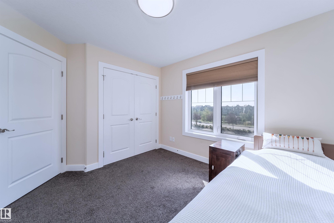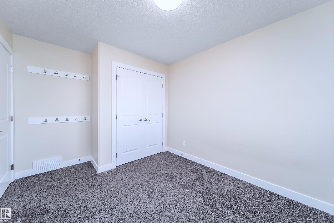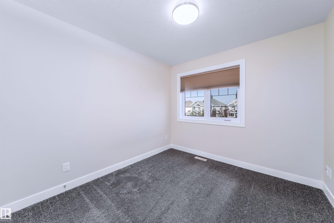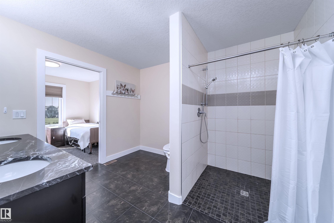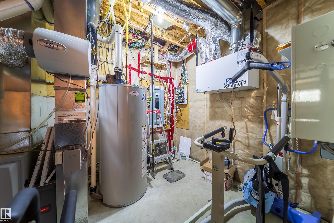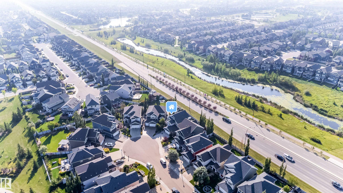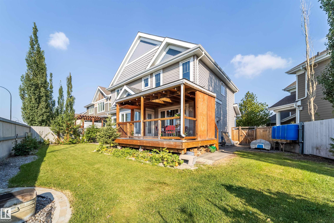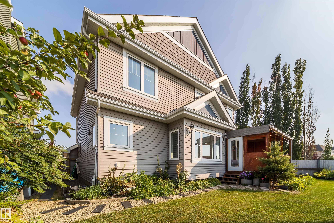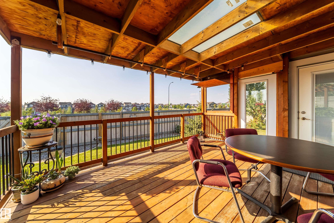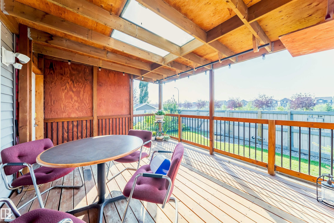Courtesy of Qin Wang of Century 21 Bravo Realty
8967 24 Avenue, House for sale in Summerside Edmonton , Alberta , T6X 1A6
MLS® # E4456528
Ceiling 9 ft. Deck Detectors Smoke Lake Privileges
Beautiful 2500+ sq. ft. two-storey by Acropolis Homes on a prestigious Summerside keyhole crescent, built on a large estate lot. This bright and open home features a south-facing backyard with pond views from the upper level. The main floor offers a welcoming foyer, private den, great room with fireplace, and a gourmet kitchen with ample cabinets, large island, and granite countertops that flows into the dining area. Upstairs boasts a luxurious primary suite with a 5-piece ensuite, three additional bedrooms...
Essential Information
-
MLS® #
E4456528
-
Property Type
Residential
-
Year Built
2014
-
Property Style
2 Storey
Community Information
-
Area
Edmonton
-
Postal Code
T6X 1A6
-
Neighbourhood/Community
Summerside
Services & Amenities
-
Amenities
Ceiling 9 ft.DeckDetectors SmokeLake Privileges
Interior
-
Floor Finish
CarpetCeramic TileHardwood
-
Heating Type
Forced Air-1Natural Gas
-
Basement Development
Partly Finished
-
Goods Included
Dishwasher-Built-InDryerGarage ControlGarage OpenerHood FanStove-ElectricWasherWindow Coverings
-
Basement
Full
Exterior
-
Lot/Exterior Features
Cul-De-SacFencedFruit Trees/ShrubsLake Access PropertyLandscapedPlayground NearbySchoolsShopping NearbyVegetable GardenSee Remarks
-
Foundation
Concrete Perimeter
-
Roof
Asphalt Shingles
Additional Details
-
Property Class
Single Family
-
Road Access
Concrete
-
Site Influences
Cul-De-SacFencedFruit Trees/ShrubsLake Access PropertyLandscapedPlayground NearbySchoolsShopping NearbyVegetable GardenSee Remarks
-
Last Updated
8/6/2025 7:16
$3316/month
Est. Monthly Payment
Mortgage values are calculated by Redman Technologies Inc based on values provided in the REALTOR® Association of Edmonton listing data feed.

