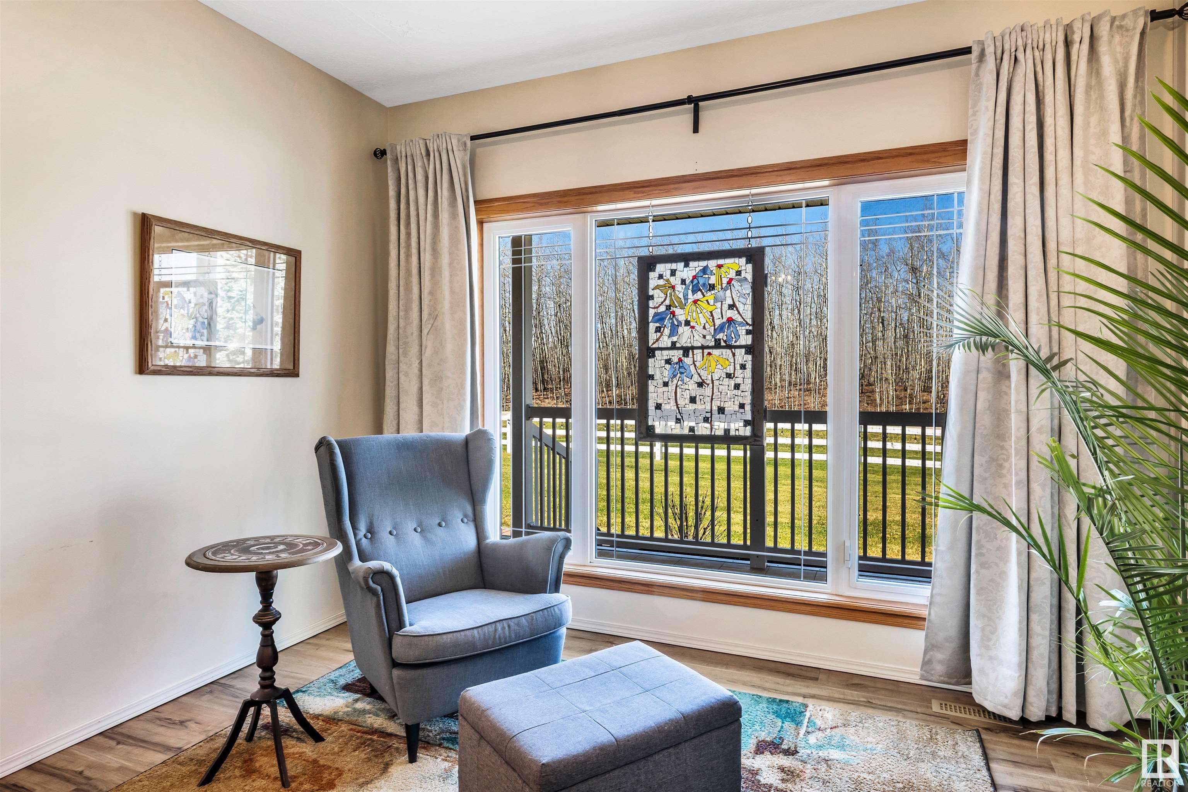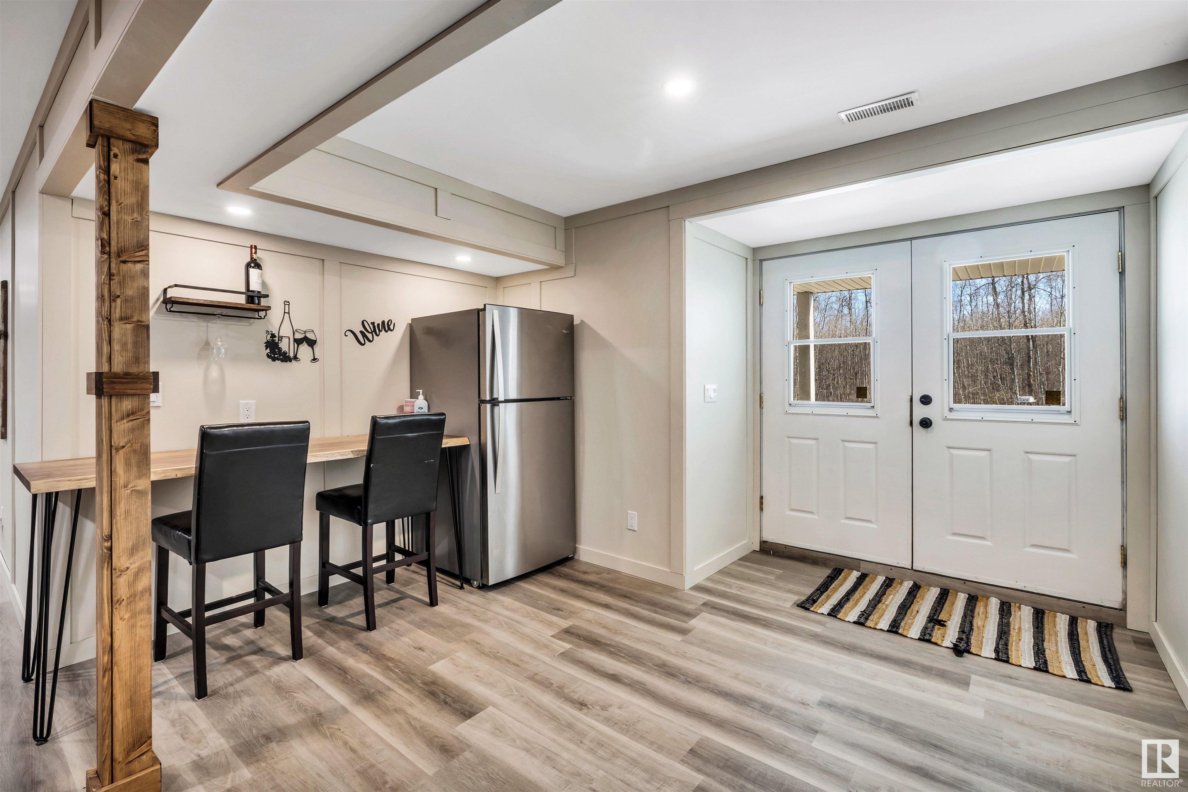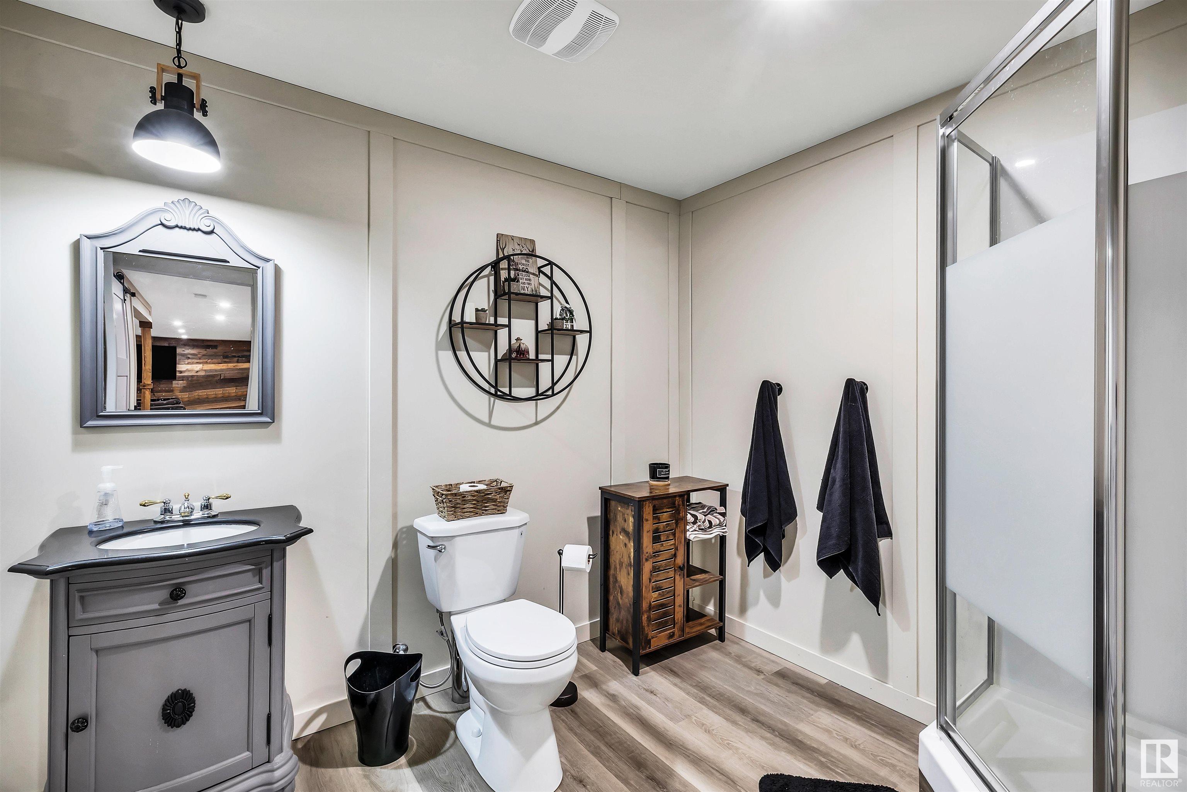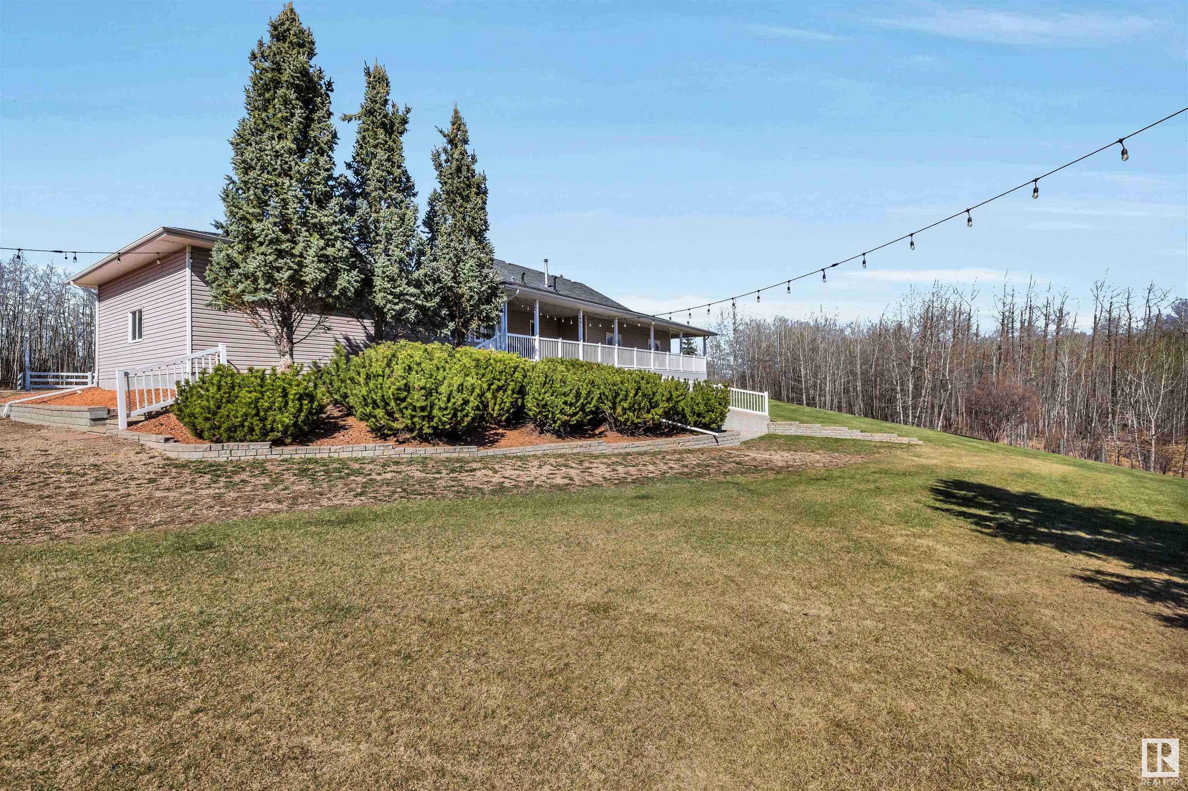Courtesy of Connor McAuley of 2% Realty Pro
86 51042 RGE ROAD 204, House for sale in Trans Oak Estates Rural Strathcona County , Alberta , T8G 1E3
MLS® # E4434122
Deck Front Porch No Smoking Home Walkout Basement
Private country living at its finest, this custom built 1840 SQFT Ranch style Bungalow offers 8.97 acres of rolling land. Roughly 3 acres is fully fenced with private walking trails throughout the rest of the property. Maintenance free wrap around deck, and ample garage space with an oversized heated attached garage & a triple oversized heated detached garage/shop! Open concept living with a country sized kitchen that leads into the dining/living room area complete with a gas fireplace. Large family roo...
Essential Information
-
MLS® #
E4434122
-
Property Type
Residential
-
Total Acres
8.97
-
Year Built
1998
-
Property Style
Hillside Bungalow
Community Information
-
Area
Strathcona
-
Postal Code
T8G 1E3
-
Neighbourhood/Community
Trans Oak Estates
Services & Amenities
-
Amenities
DeckFront PorchNo Smoking HomeWalkout Basement
-
Water Supply
Drilled Well
-
Parking
Double Garage AttachedHeatedOver SizedRV ParkingTriple Garage Detached
Interior
-
Floor Finish
Laminate Flooring
-
Heating Type
Forced Air-1Natural Gas
-
Basement Development
Fully Finished
-
Goods Included
DryerGarage ControlGarage OpenerMicrowave Hood FanStorage ShedStove-ElectricVacuum System AttachmentsVacuum SystemsWasherWater SoftenerWindow CoveringsRefrigerators-Two
-
Basement
Full
Exterior
-
Lot/Exterior Features
FencedGolf NearbyHillsideLandscapedPlayground NearbyPrivate SettingSee Remarks
-
Foundation
Concrete Perimeter
Additional Details
-
Sewer Septic
Septic Tank & Mound
-
Site Influences
FencedGolf NearbyHillsideLandscapedPlayground NearbyPrivate SettingSee Remarks
-
Last Updated
4/5/2025 21:36
-
Property Class
Country Residential
-
Road Access
PavedPaved Driveway to House
$3552/month
Est. Monthly Payment
Mortgage values are calculated by Redman Technologies Inc based on values provided in the REALTOR® Association of Edmonton listing data feed.










































































