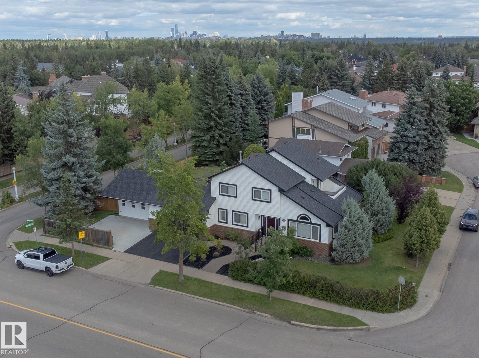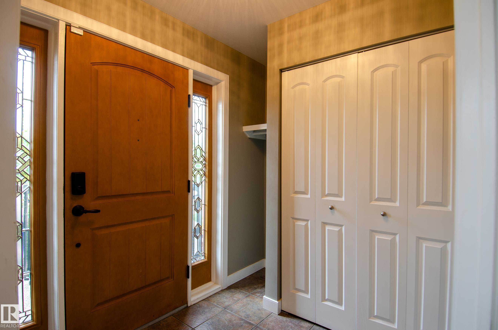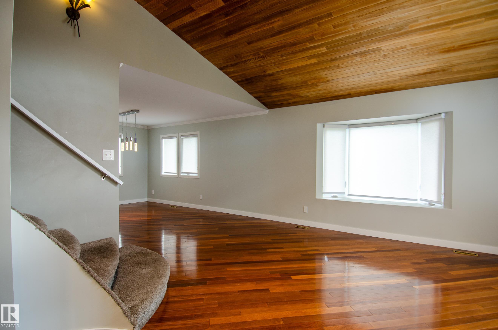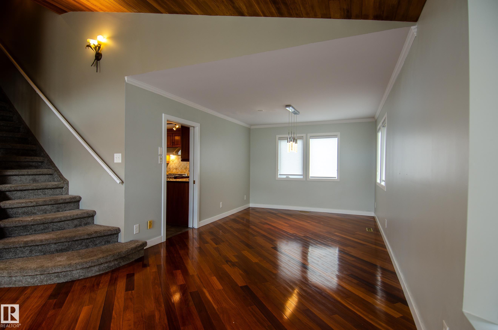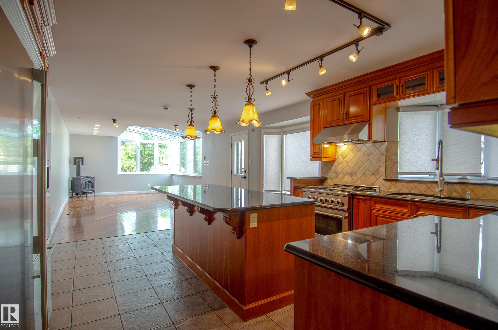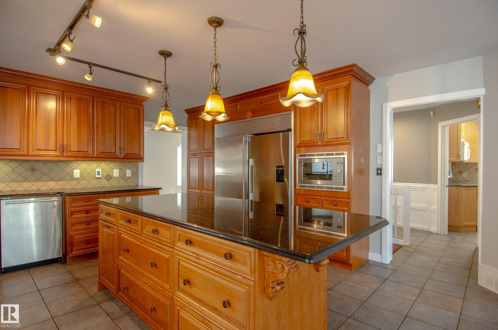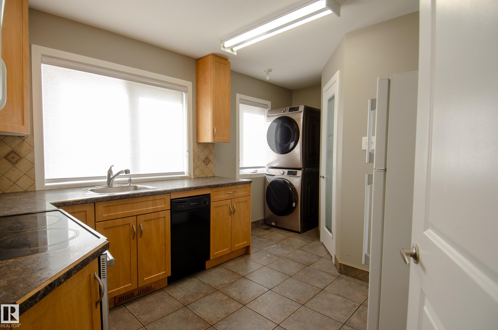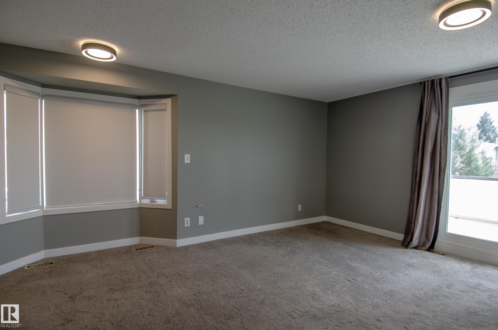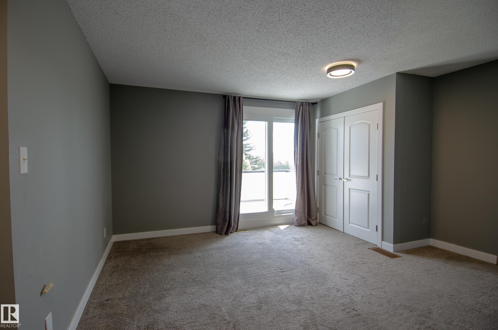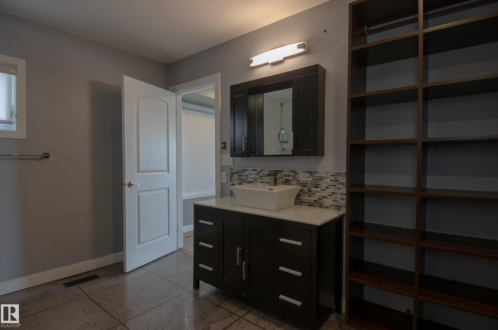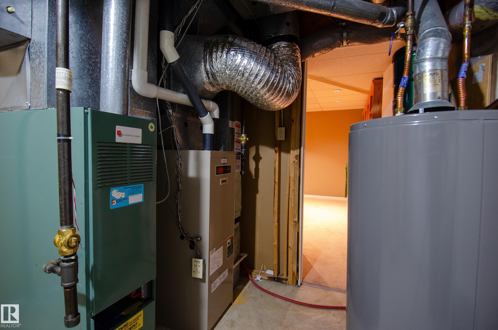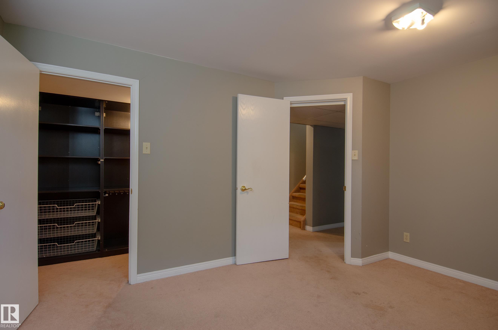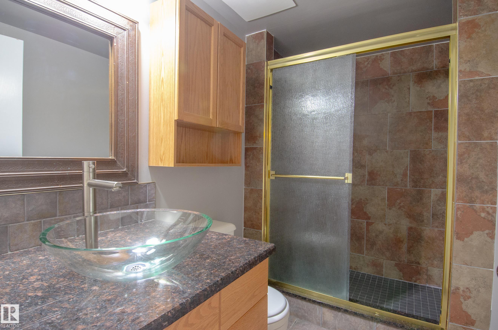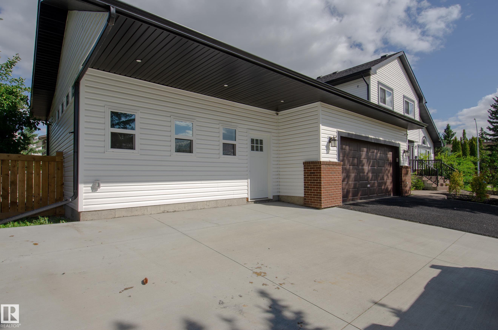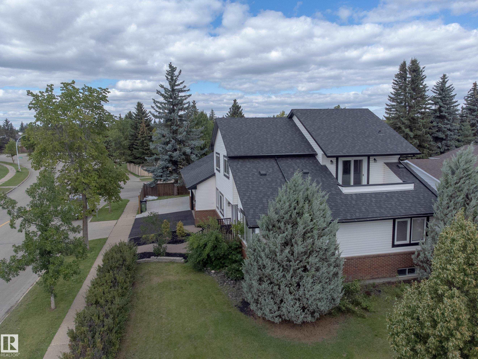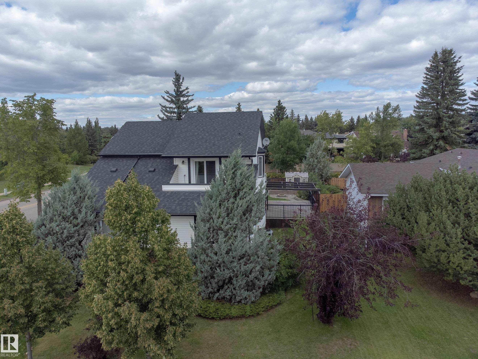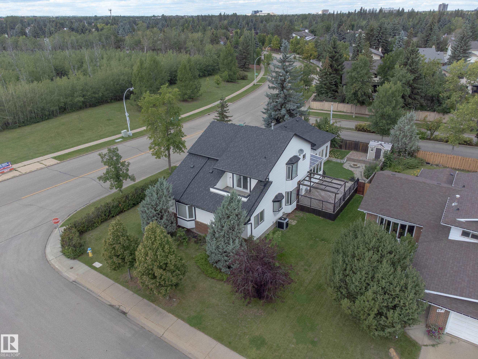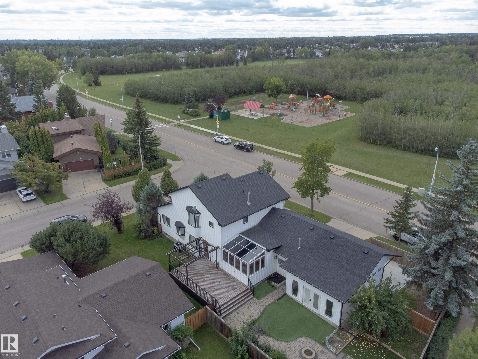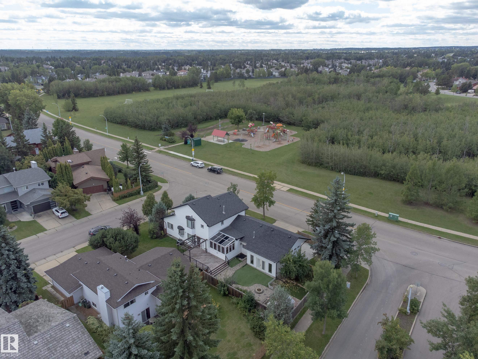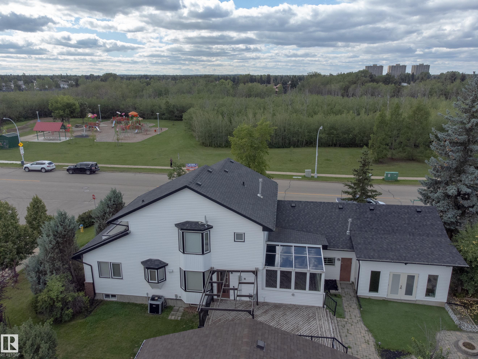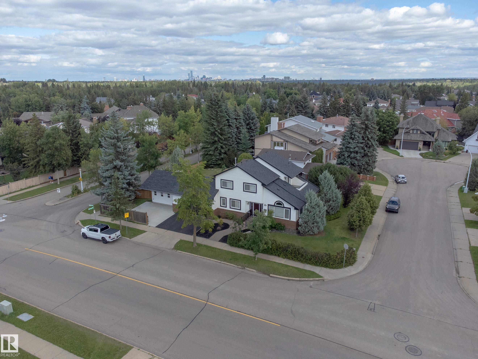Courtesy of Eric Clark of MaxWell Progressive
843 WANYANDI Road, House for sale in Oleskiw Edmonton , Alberta , T5T 2X3
MLS® # E4453763
Air Conditioner Deck Hot Tub Rooftop Deck/Patio
Across from Wolf Willow Park in Oleskiw’s prestigious Country Club community, this 6-bedroom home offers executive living in a prime location. Major renovations prior to 2013 brought Brazilian Cherry hardwood, crown mouldings, vaulted cedar ceilings, and a showpiece kitchen with granite island, abundant cabinetry, deluxe gas range, and oversize freezer/fridge—plus a secondary kitchen for added convenience. A glass-enclosed family room with gas stove provides year-round light and warmth. The fully finished b...
Essential Information
-
MLS® #
E4453763
-
Property Type
Residential
-
Year Built
1987
-
Property Style
1 and Half Storey
Community Information
-
Area
Edmonton
-
Postal Code
T5T 2X3
-
Neighbourhood/Community
Oleskiw
Services & Amenities
-
Amenities
Air ConditionerDeckHot TubRooftop Deck/Patio
Interior
-
Floor Finish
CarpetCeramic TileHardwood
-
Heating Type
Forced Air-2Natural Gas
-
Basement
Full
-
Goods Included
Air Conditioning-CentralDishwasher-Built-InHood FanMicrowave Hood FanOven-Built-InStacked Washer/DryerStorage ShedStove-ElectricStove-GasVacuum SystemsWindow CoveringsRefrigerators-TwoTV Wall MountGarage HeaterHot Tub
-
Fireplace Fuel
Gas
-
Basement Development
Fully Finished
Exterior
-
Lot/Exterior Features
Corner LotFencedFlat SitePlayground Nearby
-
Foundation
Concrete Perimeter
-
Roof
Asphalt Shingles
Additional Details
-
Property Class
Single Family
-
Road Access
Paved
-
Site Influences
Corner LotFencedFlat SitePlayground Nearby
-
Last Updated
7/3/2025 5:8
$3575/month
Est. Monthly Payment
Mortgage values are calculated by Redman Technologies Inc based on values provided in the REALTOR® Association of Edmonton listing data feed.
