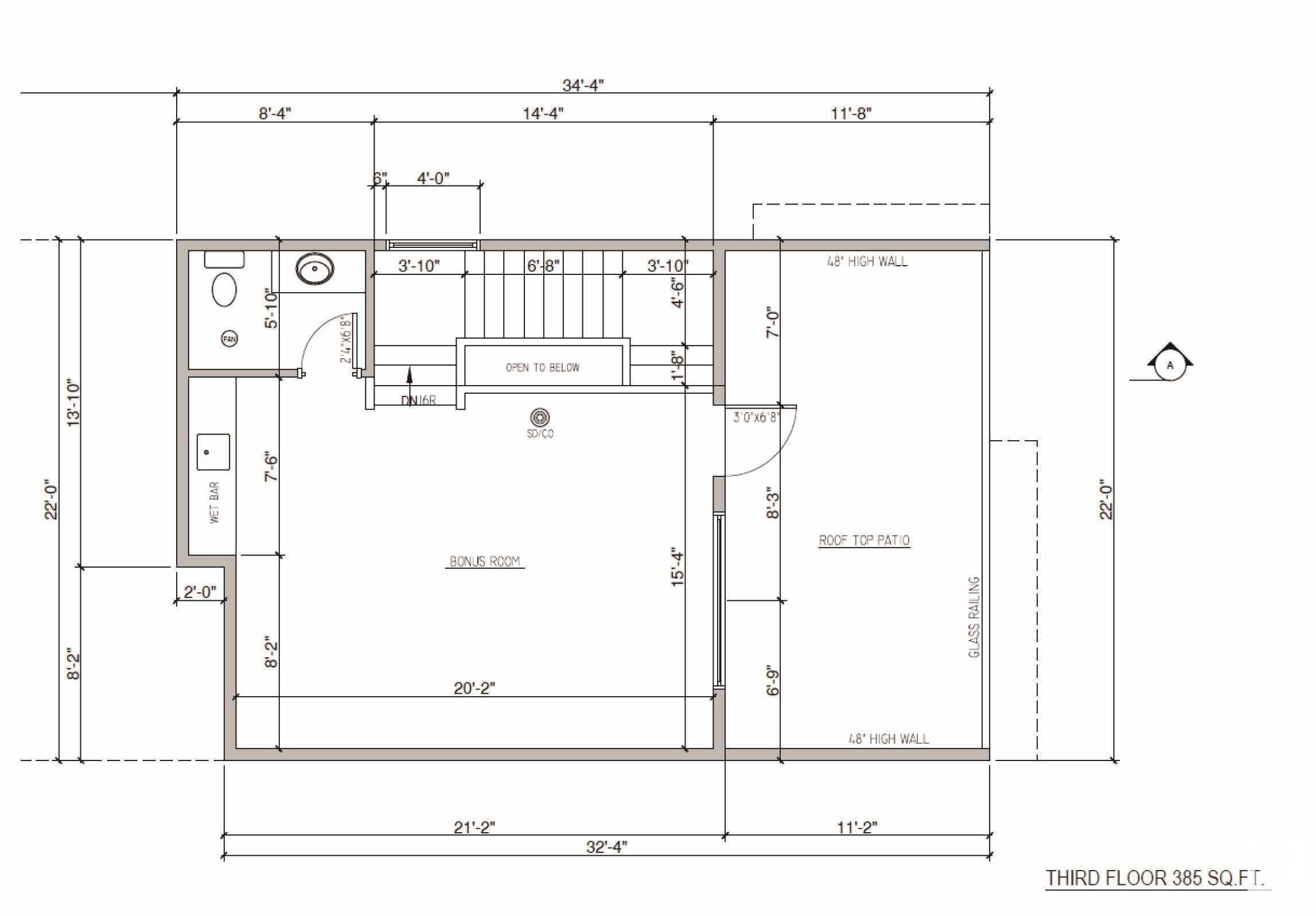Courtesy of Edward Lastiwka of Royal LePage Noralta Real Estate
7917 119 st, House for sale in Belgravia Edmonton , Alberta , T6G 1W6
MLS® # E4435029
Ceiling 9 ft. Deck Detectors Smoke Exterior Walls- 2"x6"
Coming soon, this quality build by Green Hills Homes will impress the most discerning buyers. With 5 BDRMS & 6 baths this 2.5 storey is approx 2688 sq ft (not include the basement, rear deck & rooftop deck). What to look forward to: fully landscaped, triple pane windows, engineered hardwood floors, Italian tiles, upgraded carpet, tankless on demand hot water, OS double detached garage with EV charging & gas line, west facing roof top patio, 3-zone heating, spacious front foyer and mudroom with custom cabine...
Essential Information
-
MLS® #
E4435029
-
Property Type
Residential
-
Year Built
2025
-
Property Style
2 and Half Storey
Community Information
-
Area
Edmonton
-
Postal Code
T6G 1W6
-
Neighbourhood/Community
Belgravia
Services & Amenities
-
Amenities
Ceiling 9 ft.DeckDetectors SmokeExterior Walls- 2x6
Interior
-
Floor Finish
CarpetCeramic TileEngineered Wood
-
Heating Type
Forced Air-1Natural Gas
-
Basement
Full
-
Goods Included
Dishwasher-Built-InDryerGarage ControlGarage OpenerHood FanOven-Built-InOven-MicrowaveRefrigeratorStove-Countertop GasWasherWine/Beverage Cooler
-
Fireplace Fuel
Gas
-
Basement Development
Fully Finished
Exterior
-
Lot/Exterior Features
Back LaneFlat SiteGolf NearbyLandscapedPlayground NearbyPublic TransportationSchoolsShopping Nearby
-
Foundation
Concrete Perimeter
-
Roof
Asphalt Shingles
Additional Details
-
Property Class
Single Family
-
Road Access
Paved Driveway to House
-
Site Influences
Back LaneFlat SiteGolf NearbyLandscapedPlayground NearbyPublic TransportationSchoolsShopping Nearby
-
Last Updated
4/4/2025 1:40
$6458/month
Est. Monthly Payment
Mortgage values are calculated by Redman Technologies Inc based on values provided in the REALTOR® Association of Edmonton listing data feed.










