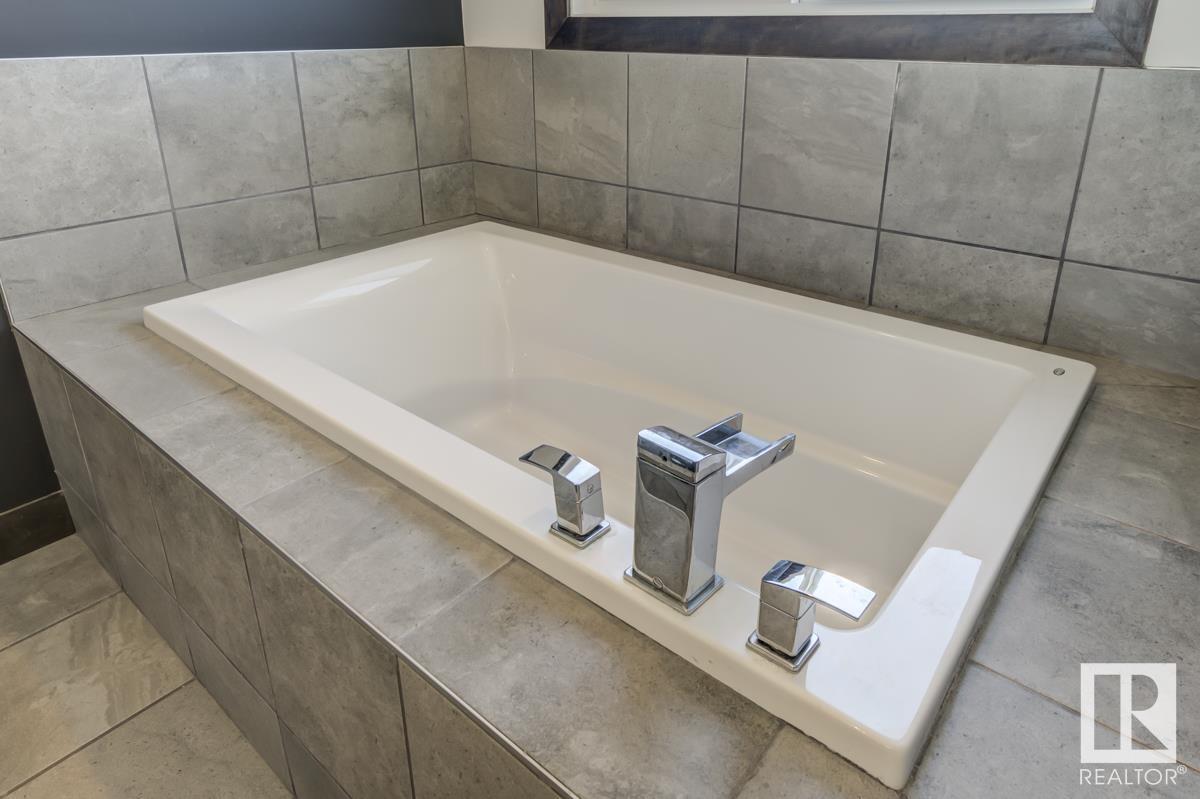Courtesy of Jenniffer Erick of MaxWell Polaris
7640 182 Avenue, House for sale in Crystallina Nera West Edmonton , Alberta , T5Z 0L8
MLS® # E4434732
Deck
Fall in Love with Your Dream Home! This STUNNING 2,296 ft.² AIR CONDITIONED, two-story beauty with 3 bedrooms, 2.5 baths, a DEN, BONUS ROOM, and a DOUBLE ATTACHED GARAGE! From the moment you walk in, you'll notice the warm hardwood flooring throughout and the flood of natural light from the oversized living room windows. Oh wow, the kitchen … get ready to cook, host & enjoy in this chef’s dream kitchen with endless QUARTZ countertops! There’s lots of room to cook, and still chat with guests while entertaini...
Essential Information
-
MLS® #
E4434732
-
Property Type
Residential
-
Year Built
2015
-
Property Style
2 Storey
Community Information
-
Area
Edmonton
-
Postal Code
T5Z 0L8
-
Neighbourhood/Community
Crystallina Nera West
Services & Amenities
-
Amenities
Deck
Interior
-
Floor Finish
CarpetCeramic TileHardwood
-
Heating Type
Forced Air-1Natural Gas
-
Basement
Full
-
Goods Included
Air Conditioning-CentralAlarm/Security SystemDishwasher-Built-InDryerFan-CeilingGarage ControlGarage OpenerMicrowave Hood FanRefrigeratorStove-ElectricVacuum System AttachmentsVacuum SystemsWasherWindow Coverings
-
Fireplace Fuel
Gas
-
Basement Development
Unfinished
Exterior
-
Lot/Exterior Features
Golf NearbyLow Maintenance LandscapeNo Back LanePublic Transportation
-
Foundation
Concrete Perimeter
-
Roof
Asphalt Shingles
Additional Details
-
Property Class
Single Family
-
Road Access
Paved
-
Site Influences
Golf NearbyLow Maintenance LandscapeNo Back LanePublic Transportation
-
Last Updated
4/2/2025 21:39
$2778/month
Est. Monthly Payment
Mortgage values are calculated by Redman Technologies Inc based on values provided in the REALTOR® Association of Edmonton listing data feed.



















































