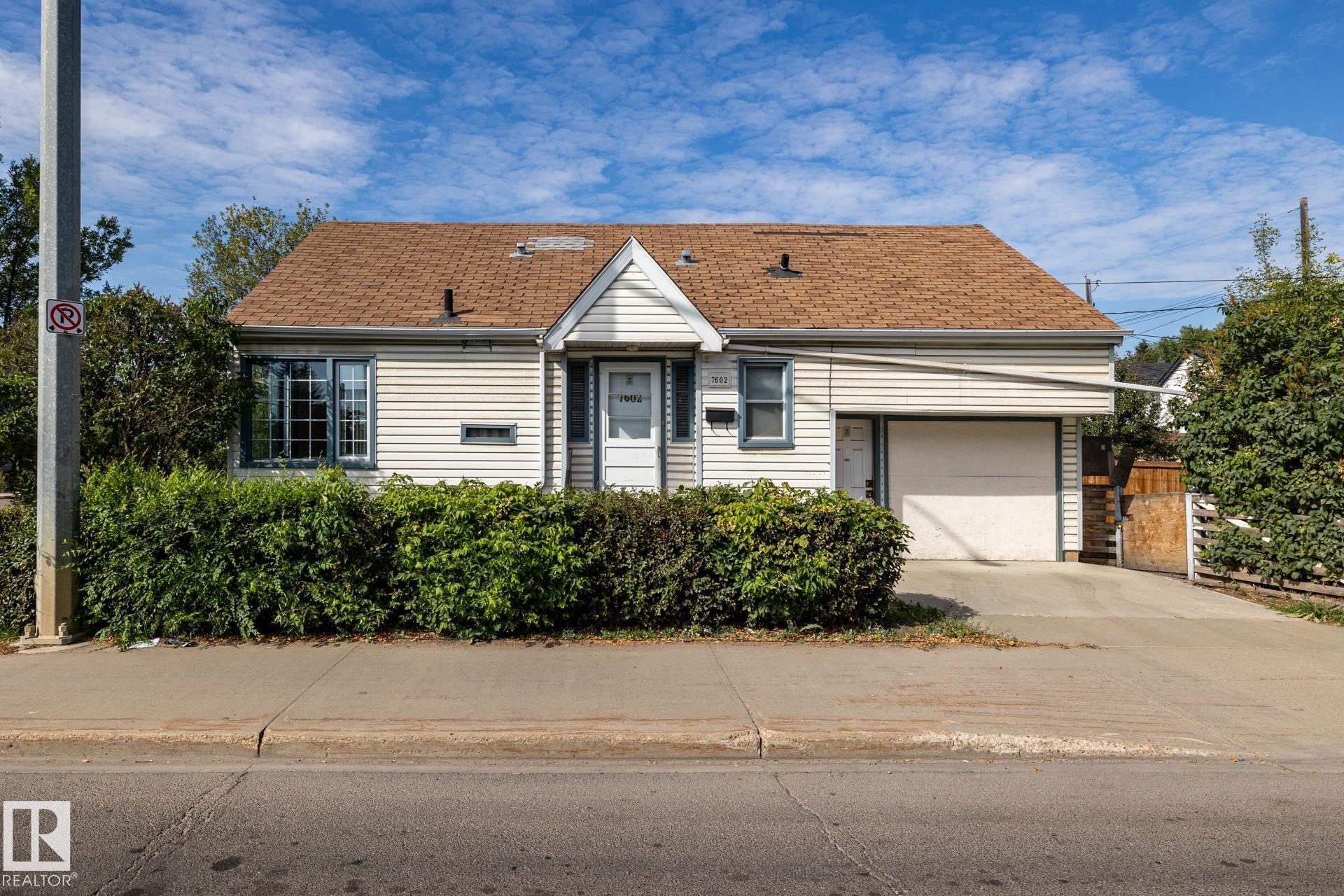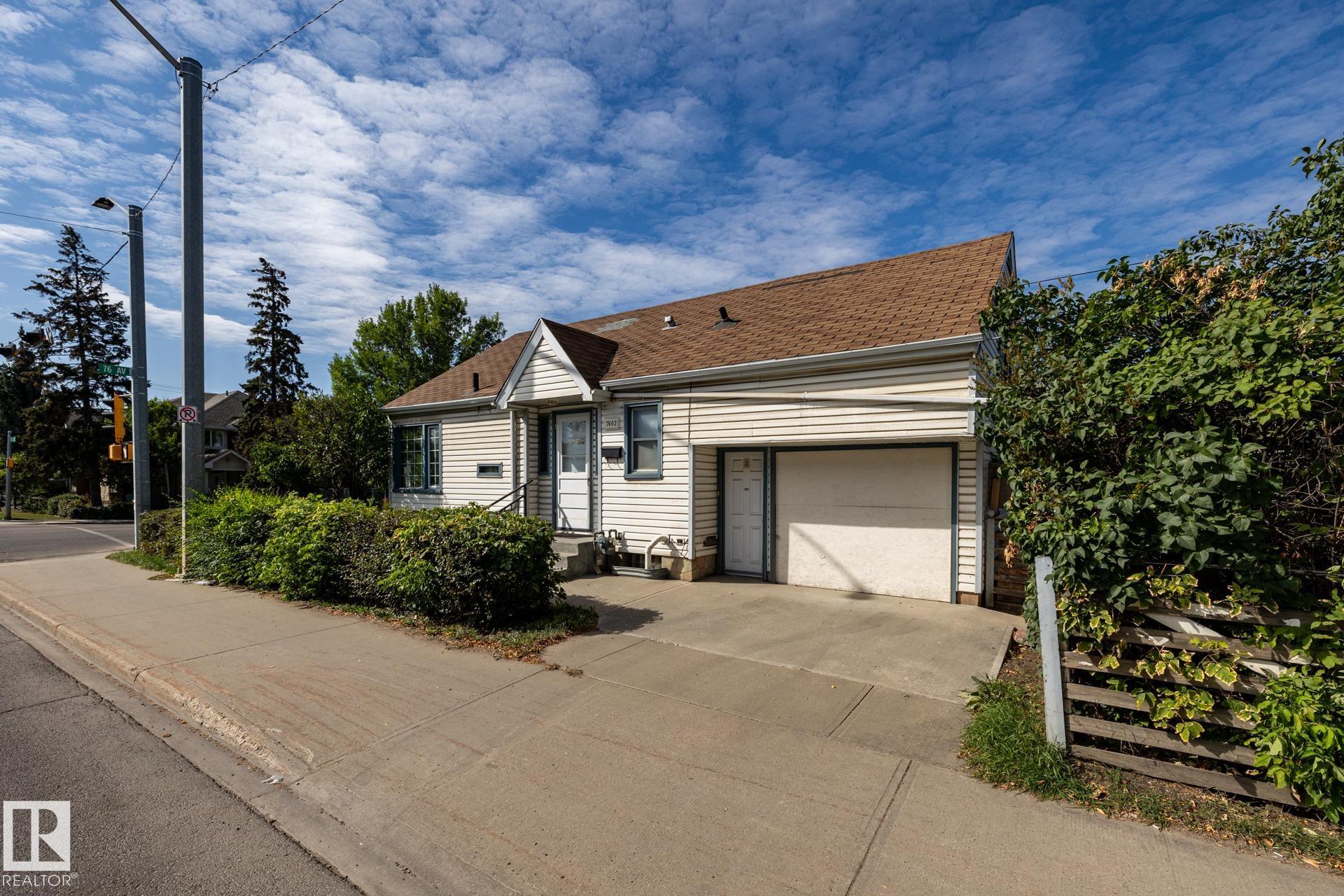Courtesy of Richard Li of MaxWell Devonshire Realty
7602 109 Street, House for sale in McKernan Edmonton , Alberta , T6G 1C2
MLS® # E4457253
Detectors Smoke
Exceptional and rare find multi-usage property located on a large corner lot (476 M², zoned RMh16) with high visibility and potential for multi-family / commercial development opportunity. Currently on site bungalow home with a finished basement with a separate entrance. Total of 4 bedrooms, 2 full baths & a bright and spacious layout. Many upgrades including capped casement windows, 2 newer furnaces, hot water tank, insulation, weeping tiles w/sump pump, sewer line, electrical, water pipe, upgraded bathroo...
Essential Information
-
MLS® #
E4457253
-
Property Type
Residential
-
Year Built
1948
-
Property Style
Bungalow
Community Information
-
Area
Edmonton
-
Postal Code
T6G 1C2
-
Neighbourhood/Community
McKernan
Services & Amenities
-
Amenities
Detectors Smoke
Interior
-
Floor Finish
Ceramic TileHardwoodLaminate Flooring
-
Heating Type
Forced Air-2Natural Gas
-
Basement Development
Fully Finished
-
Goods Included
DryerFan-CeilingHood FanStove-ElectricWasherRefrigerators-Two
-
Basement
Full
Exterior
-
Lot/Exterior Features
Back LaneCorner LotFencedLandscapedPark/ReservePlayground NearbyPublic TransportationSchoolsShopping Nearby
-
Foundation
Concrete Perimeter
-
Roof
Asphalt Shingles
Additional Details
-
Property Class
Single Family
-
Road Access
Paved Driveway to House
-
Site Influences
Back LaneCorner LotFencedLandscapedPark/ReservePlayground NearbyPublic TransportationSchoolsShopping Nearby
-
Last Updated
8/6/2025 4:3
$2164/month
Est. Monthly Payment
Mortgage values are calculated by Redman Technologies Inc based on values provided in the REALTOR® Association of Edmonton listing data feed.

