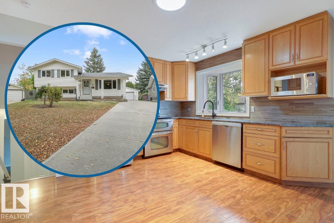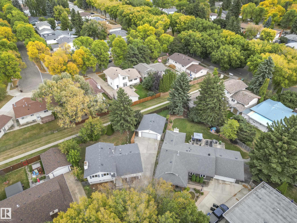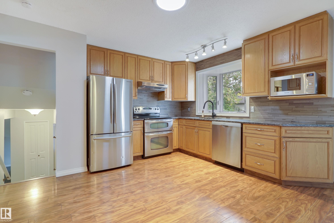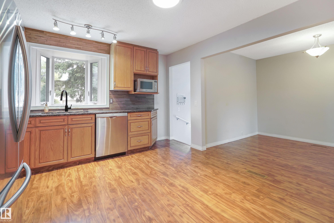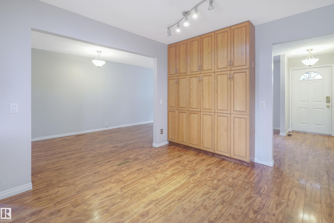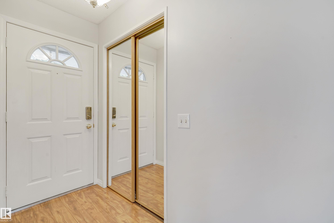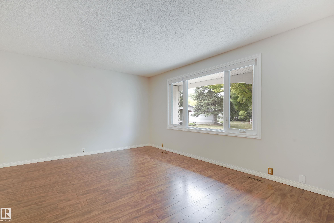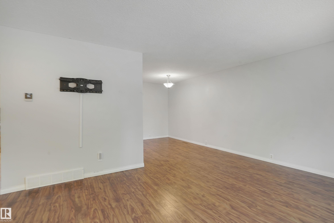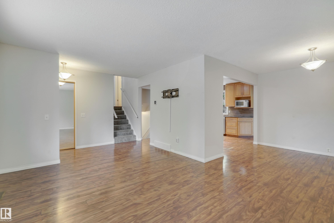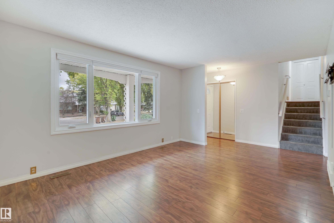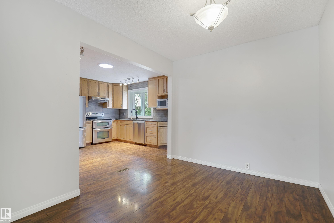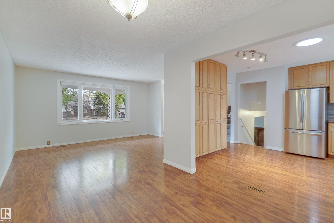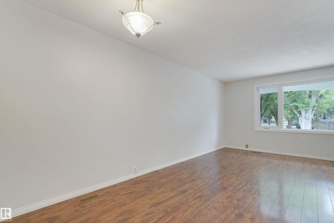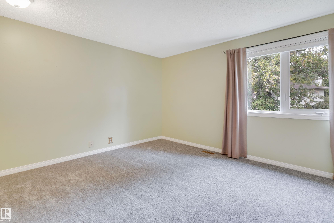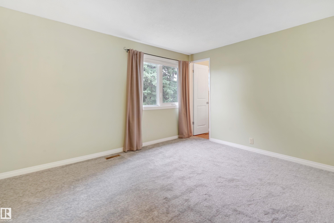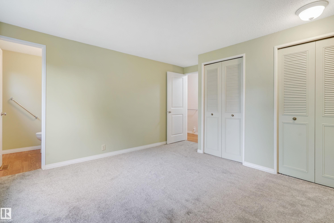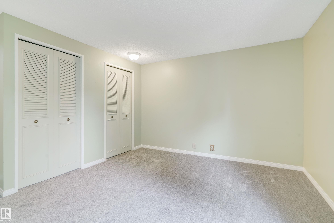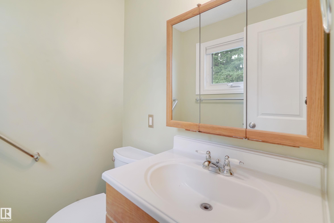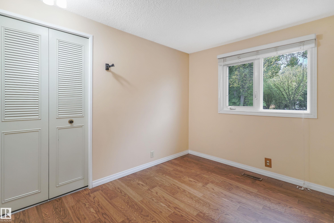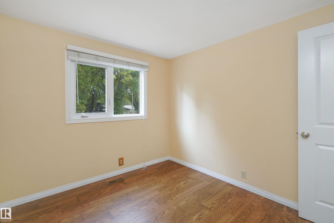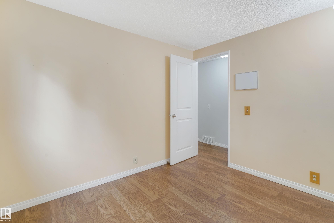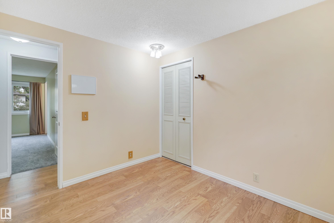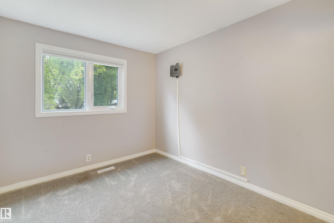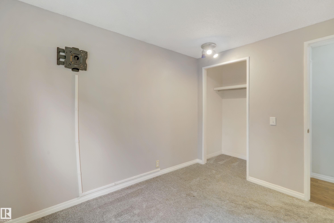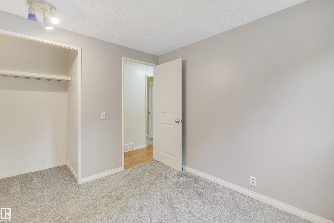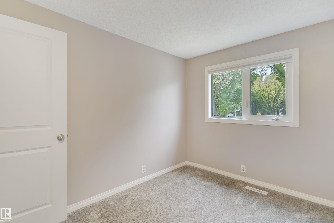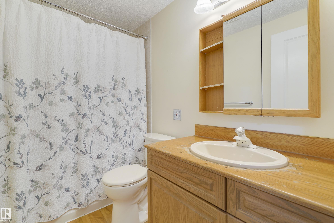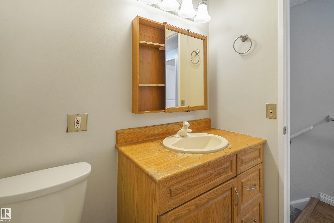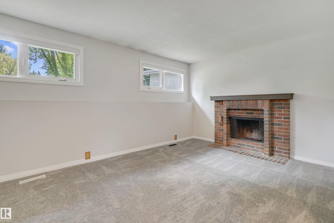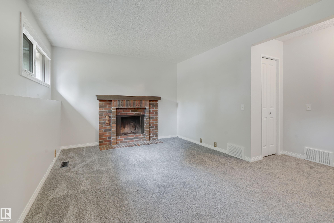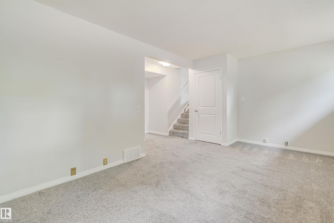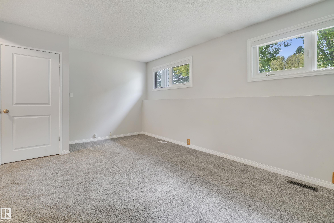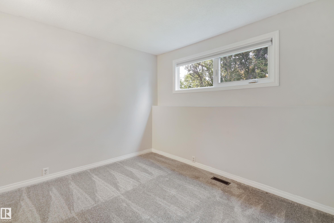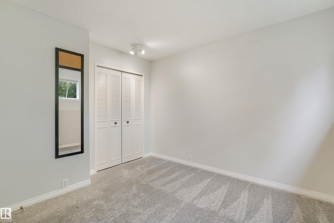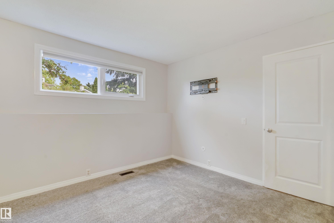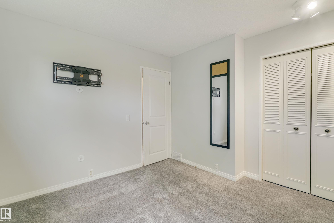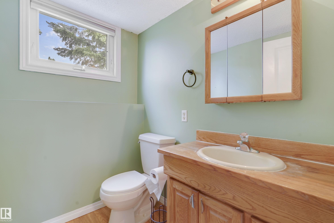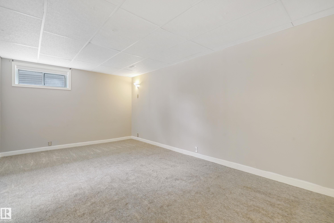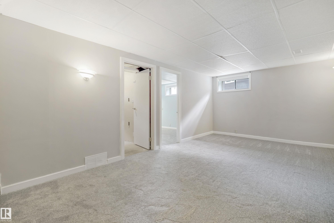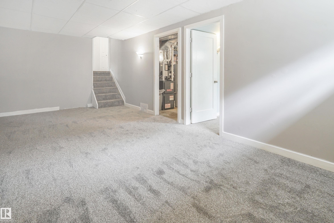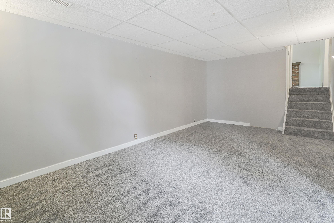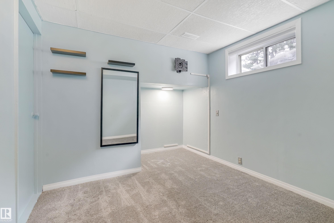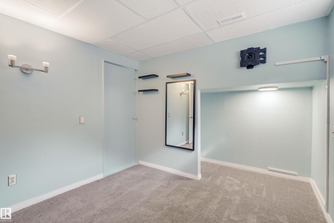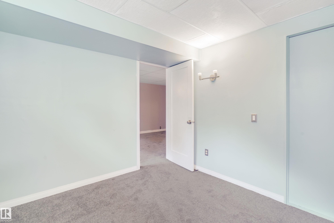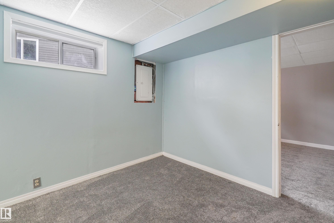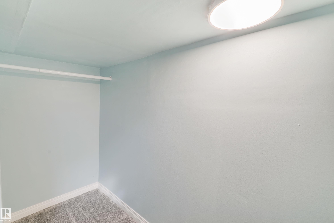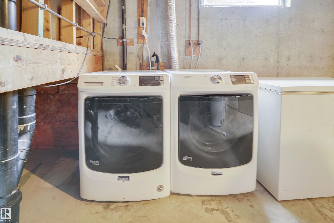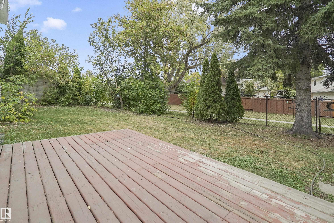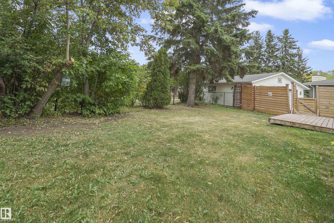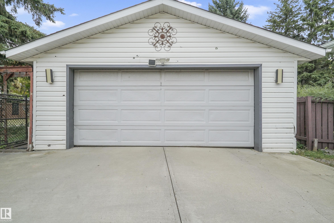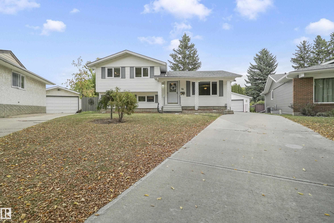Courtesy of Taylor Hack of RE/MAX River City
66 FLINT Crescent, House for sale in Forest Lawn (St. Albert) St. Albert , Alberta , T8N 1Y8
MLS® # E4460379
Air Conditioner Deck Vinyl Windows
Welcome to family living in Forest Lawn. Visit the REALTOR®’s website for more details. Split level houses are great for families with enough space for 3 bedrooms upstairs & 2 in the basement so there's a spot for everyone. There is even a crawl space for extra storage. This might be the perfect position in the neighbourhood on a quiet crescent backing a walking path so there are no direct rear neighbours. Inside the thoughtful upgrades over time include vinyl windows & upgraded flooring plus there have bee...
Essential Information
-
MLS® #
E4460379
-
Property Type
Residential
-
Year Built
1974
-
Property Style
4 Level Split
Community Information
-
Area
St. Albert
-
Postal Code
T8N 1Y8
-
Neighbourhood/Community
Forest Lawn (St. Albert)
Services & Amenities
-
Amenities
Air ConditionerDeckVinyl Windows
Interior
-
Floor Finish
CarpetLaminate Flooring
-
Heating Type
Forced Air-1Natural Gas
-
Basement Development
Fully Finished
-
Goods Included
Air Conditioning-CentralDishwasher-Built-InDryerHood FanRefrigeratorStove-ElectricWasherWindow Coverings
-
Basement
Full
Exterior
-
Lot/Exterior Features
Cul-De-SacFencedSchoolsShopping Nearby
-
Foundation
Concrete Perimeter
-
Roof
Asphalt Shingles
Additional Details
-
Property Class
Single Family
-
Road Access
Paved Driveway to House
-
Site Influences
Cul-De-SacFencedSchoolsShopping Nearby
-
Last Updated
9/4/2025 17:11
$1822/month
Est. Monthly Payment
Mortgage values are calculated by Redman Technologies Inc based on values provided in the REALTOR® Association of Edmonton listing data feed.
