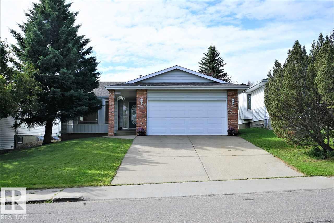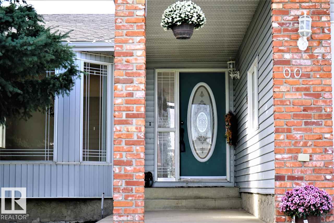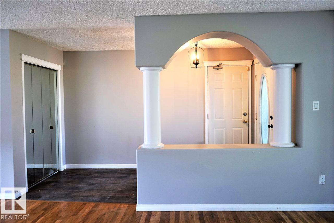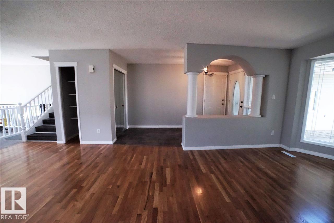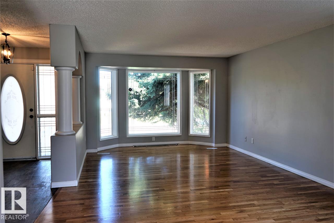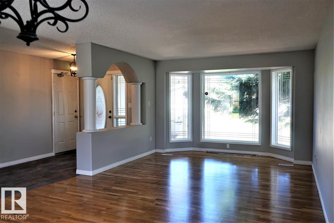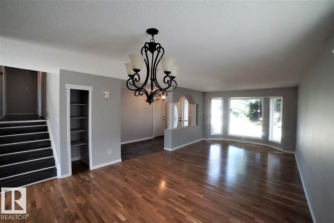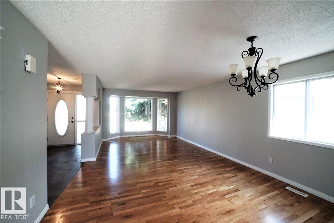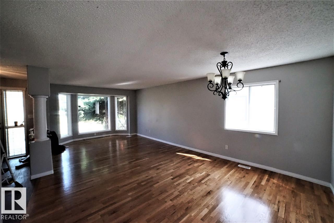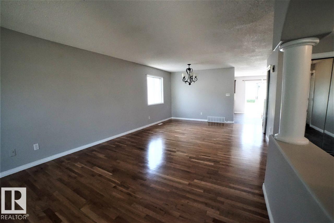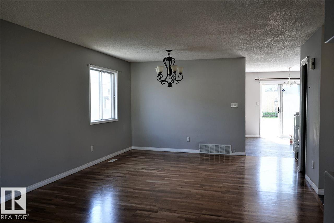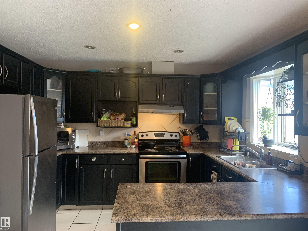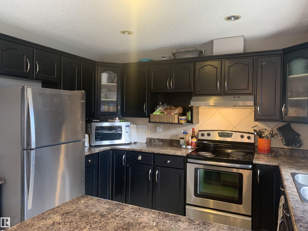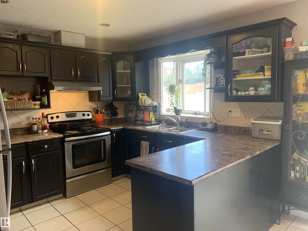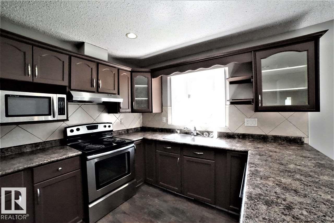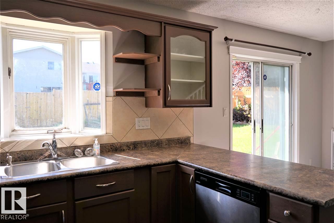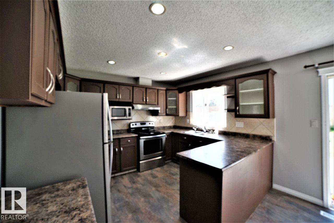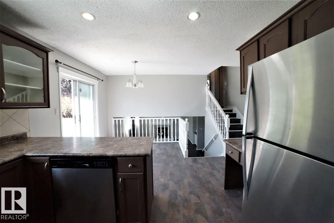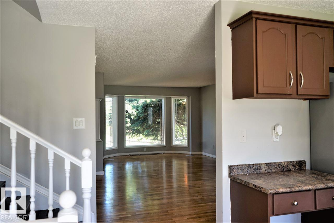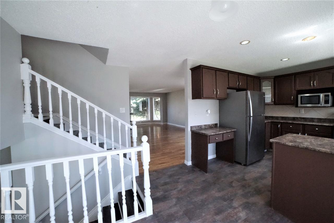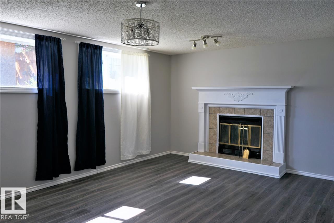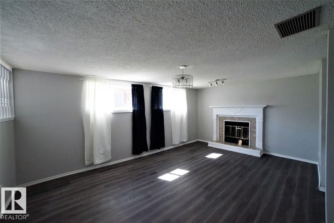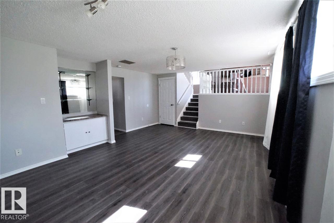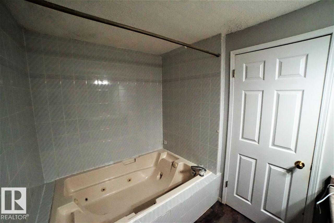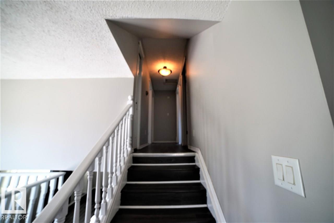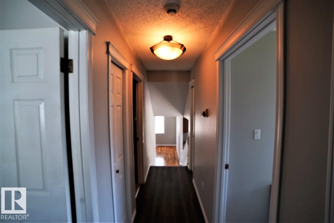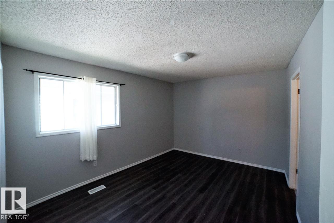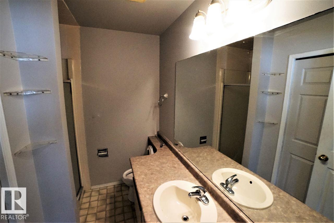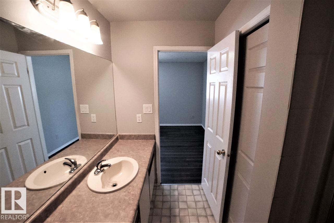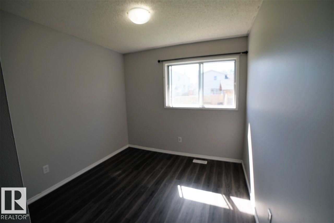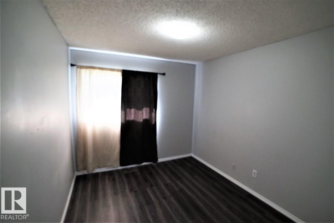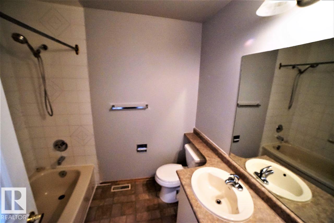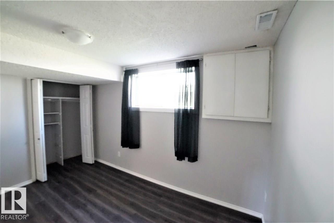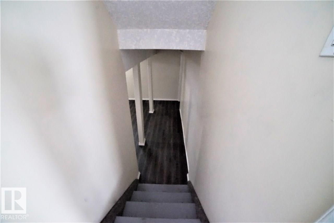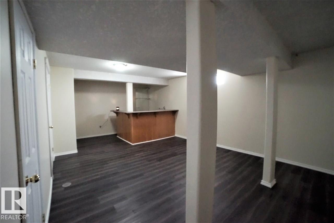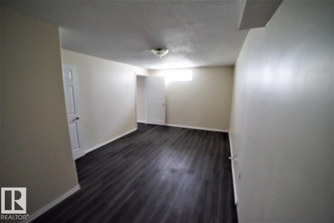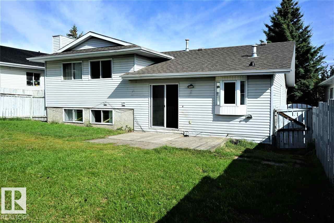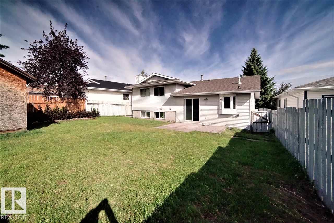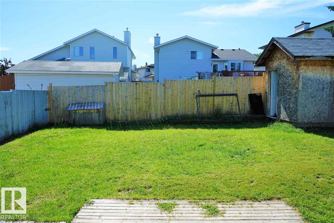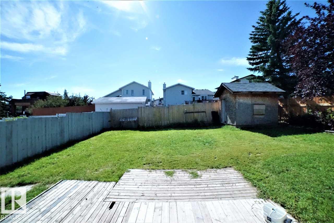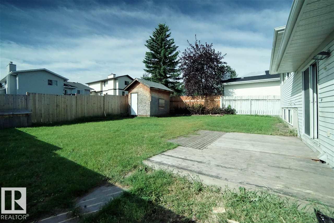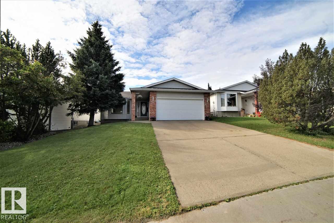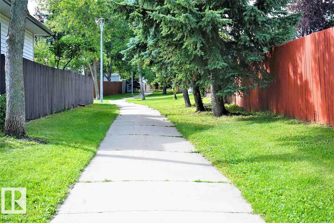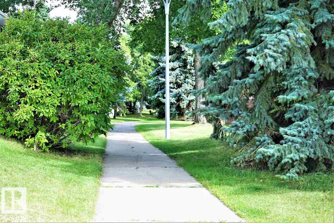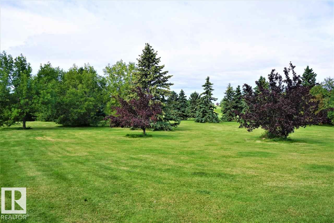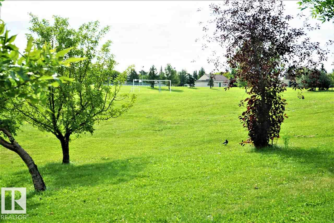Courtesy of John Fraser of MaxWell Challenge Realty
6041 40 Avenue, House for sale in Greenview (Edmonton) Edmonton , Alberta , T6L 3P6
MLS® # E4453623
Bar Crawl Space Deck Detectors Smoke Hot Water Natural Gas
Bright spacious family home! 4 level split, close to all amenities, parks & 1 block to the golf course! Awesome 3 + 1 Bed, 3 full Bath, vinyl flooring and hardwood gleams! Some fresh paint, kitchen with stainless steel appliances. Great gas fireplace in your family room & double jetted tub in adjacent bath. Head down stairs to your bar with office/den in fully developed basement! 2000+ ft of fully finished space... & a double gate in back yard fence for access / RV! Vacant by Oct 1 or assume tenant for fast...
Essential Information
-
MLS® #
E4453623
-
Property Type
Residential
-
Year Built
1987
-
Property Style
4 Level Split
Community Information
-
Area
Edmonton
-
Postal Code
T6L 3P6
-
Neighbourhood/Community
Greenview (Edmonton)
Services & Amenities
-
Amenities
BarCrawl SpaceDeckDetectors SmokeHot Water Natural Gas
Interior
-
Floor Finish
HardwoodVinyl Plank
-
Heating Type
Forced Air-1Natural Gas
-
Basement
Full
-
Goods Included
DryerRefrigeratorStove-ElectricWasher
-
Fireplace Fuel
Wood
-
Basement Development
Fully Finished
Exterior
-
Lot/Exterior Features
Back LaneFlat SiteFruit Trees/ShrubsGolf NearbyPlayground NearbyPublic TransportationSchoolsShopping NearbyTreed LotSee RemarksPartially Fenced
-
Foundation
Concrete Perimeter
-
Roof
Asphalt Shingles
Additional Details
-
Property Class
Single Family
-
Road Access
PavedPaved Driveway to House
-
Site Influences
Back LaneFlat SiteFruit Trees/ShrubsGolf NearbyPlayground NearbyPublic TransportationSchoolsShopping NearbyTreed LotSee RemarksPartially Fenced
-
Last Updated
7/2/2025 17:8
$2318/month
Est. Monthly Payment
Mortgage values are calculated by Redman Technologies Inc based on values provided in the REALTOR® Association of Edmonton listing data feed.
