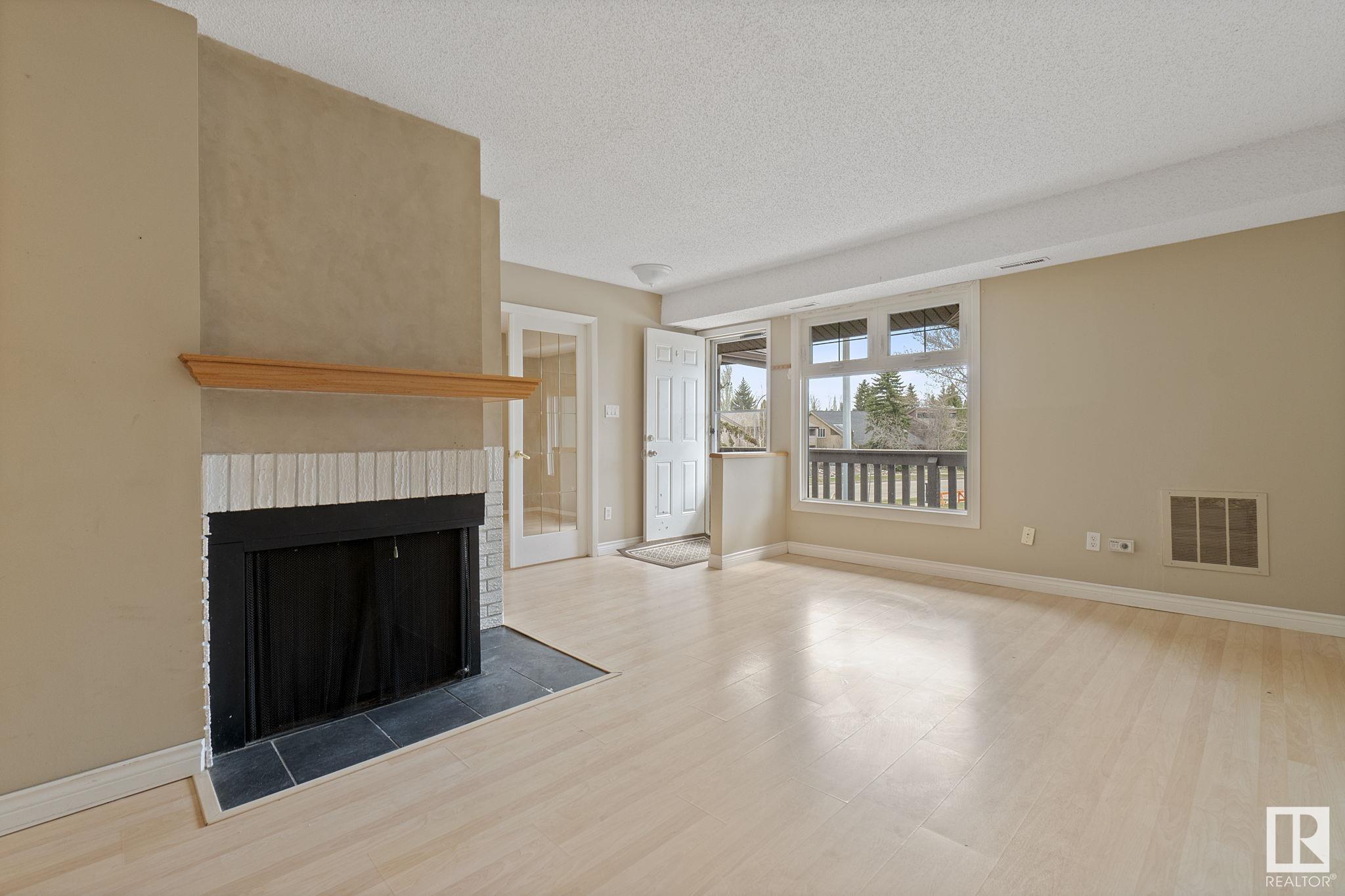Courtesy of Moe Shoker of Royal Lepage Arteam Realty
5756 172 St, Townhouse for sale in Gariepy Edmonton , Alberta , T6M 1B4
MLS® # E4434488
Closet Organizers Deck Front Porch Parking-Visitor Vinyl Windows
Located in one of the West End’s most serene and prestigious neighborhoods Gariepy (Lessard). This upper-level corner unit offers the perfect blend of comfort, space, and convenience. Boasting 1,140 sq ft, the home features two spacious bedrooms, each with walk-in closets, a full 4-piece bathroom, and a versatile den ideal for a home office, study, or guest room. The open concept layout is filled with natural light and includes a private front facing balcony and two parking stalls. Located in a beautifully ...
Essential Information
-
MLS® #
E4434488
-
Property Type
Residential
-
Year Built
1978
-
Property Style
Bungalow
Community Information
-
Area
Edmonton
-
Condo Name
Carriage Lane
-
Neighbourhood/Community
Gariepy
-
Postal Code
T6M 1B4
Services & Amenities
-
Amenities
Closet OrganizersDeckFront PorchParking-VisitorVinyl Windows
Interior
-
Floor Finish
CarpetLaminate FlooringLinoleum
-
Heating Type
Forced Air-1Natural Gas
-
Basement Development
No Basement
-
Goods Included
DryerHood FanRefrigeratorStove-ElectricWasher
-
Basement
None
Exterior
-
Lot/Exterior Features
Golf NearbyPark/ReservePlayground NearbyPublic TransportationSchoolsShopping NearbySee Remarks
-
Foundation
Concrete Perimeter
-
Roof
Asphalt Shingles
Additional Details
-
Property Class
Condo
-
Road Access
Paved
-
Site Influences
Golf NearbyPark/ReservePlayground NearbyPublic TransportationSchoolsShopping NearbySee Remarks
-
Last Updated
5/4/2025 3:1
$934/month
Est. Monthly Payment
Mortgage values are calculated by Redman Technologies Inc based on values provided in the REALTOR® Association of Edmonton listing data feed.






































