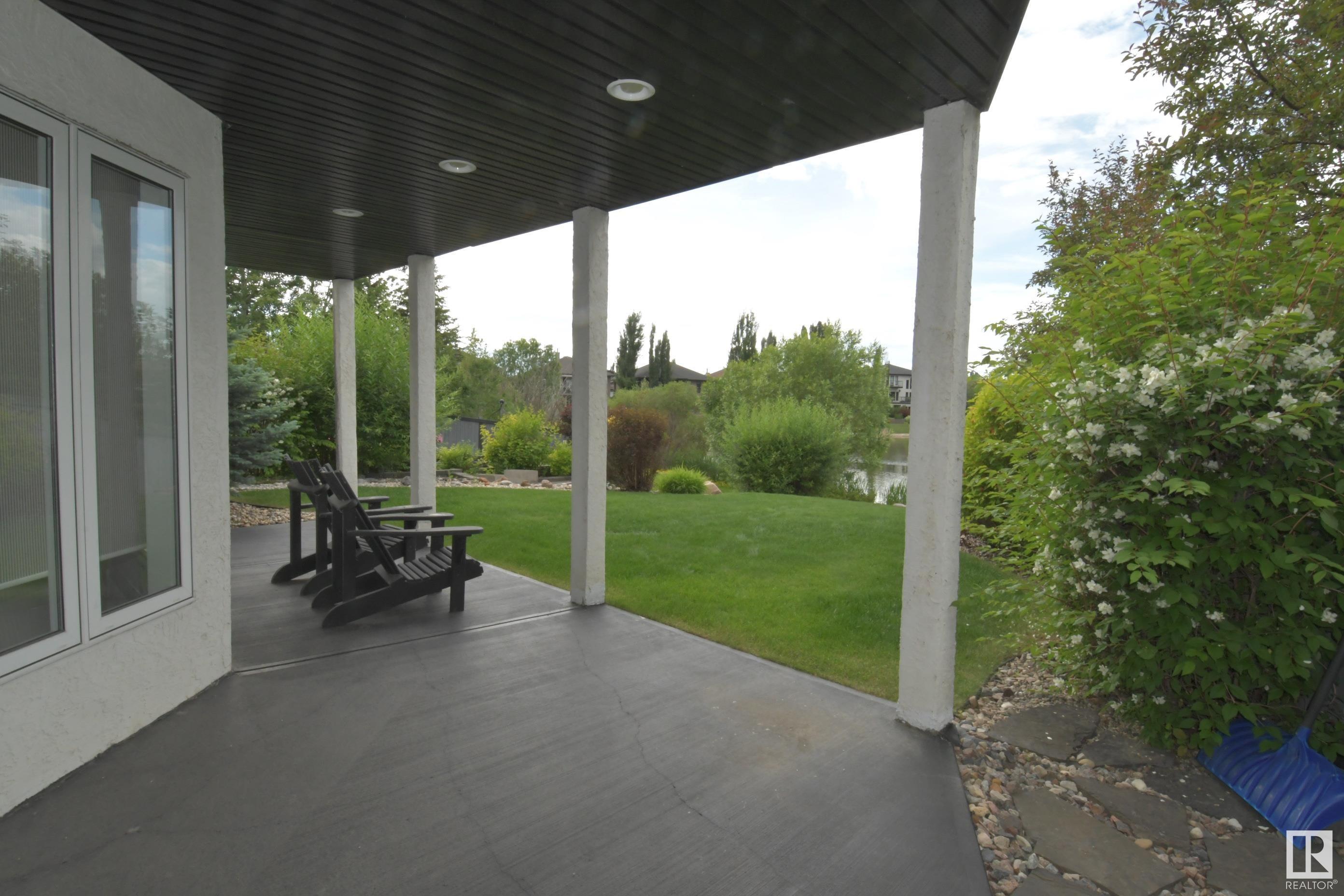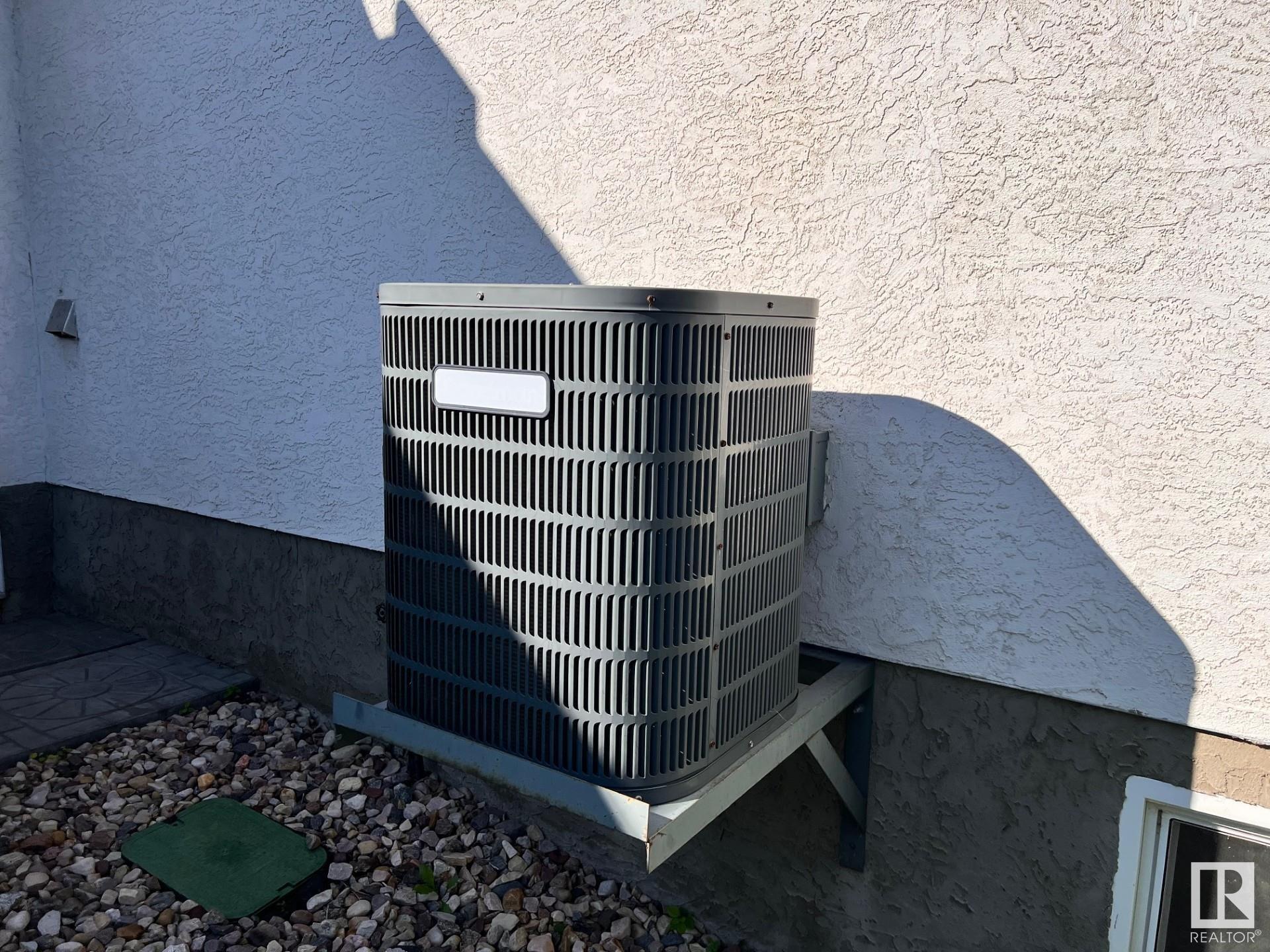Courtesy of Blain Weidman of Maxwell Heritage Realty
46 SHORES Drive, House for sale in Bridgeport Leduc , Alberta , T9E 8N7
MLS® # E4445025
Air Conditioner Bar Deck
EXECUTIVE BUNGALOW! TRIPLE HEATED GARAGE! POND VIEWS! WALKOUT BASEMENT! This 1701 sq ft 3 bed + flex room, 2.5 bath superb home on the SHORES shows a 10! It unites tasteful design with quality finishings & convenience. Features soaring ceilings on the main, stunning kitchen w/ luxury granite countertops, island & eating bar, new stove, soft close drawers, under cabinet lighting, walk through pantry, gleaming hardwood throughout main, two fireplaces, lit art niches, custom window coverings & mn floor laundry...
Essential Information
-
MLS® #
E4445025
-
Property Type
Residential
-
Year Built
2005
-
Property Style
Hillside Bungalow
Community Information
-
Area
Leduc
-
Postal Code
T9E 8N7
-
Neighbourhood/Community
Bridgeport
Services & Amenities
-
Amenities
Air ConditionerBarDeck
Interior
-
Floor Finish
CarpetCeramic TileHardwood
-
Heating Type
Forced Air-1Natural Gas
-
Basement
Full
-
Goods Included
Air Conditioning-CentralAlarm/Security SystemDishwasher-Built-InDryerGarage ControlGarage OpenerRefrigeratorStove-ElectricVacuum System AttachmentsVacuum SystemsWasherWater SoftenerWindow CoveringsGarage HeaterWet Bar
-
Fireplace Fuel
Gas
-
Basement Development
Fully Finished
Exterior
-
Lot/Exterior Features
Backs Onto LakeGolf NearbyLake Access PropertyLandscapedPlayground NearbySchoolsShopping Nearby
-
Foundation
Concrete Perimeter
-
Roof
Asphalt Shingles
Additional Details
-
Property Class
Single Family
-
Road Access
Paved
-
Site Influences
Backs Onto LakeGolf NearbyLake Access PropertyLandscapedPlayground NearbySchoolsShopping Nearby
-
Last Updated
7/4/2025 22:26
$3848/month
Est. Monthly Payment
Mortgage values are calculated by Redman Technologies Inc based on values provided in the REALTOR® Association of Edmonton listing data feed.





































