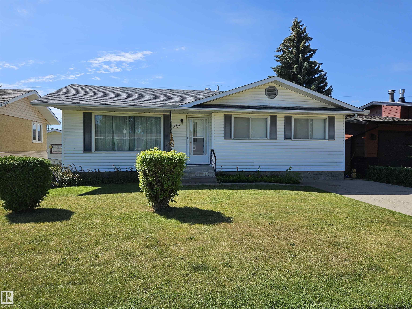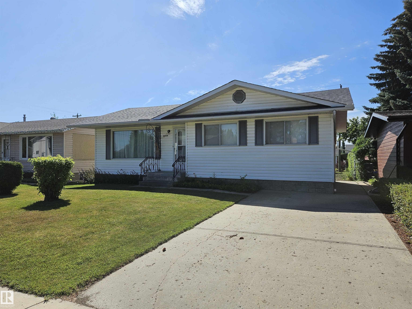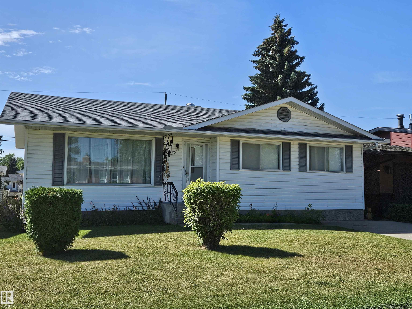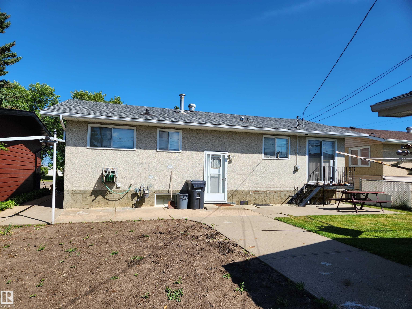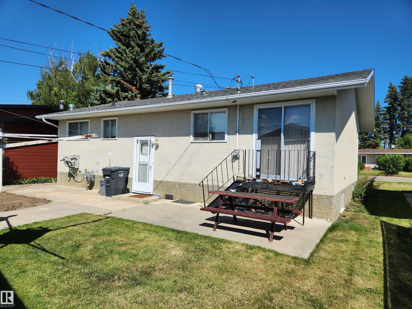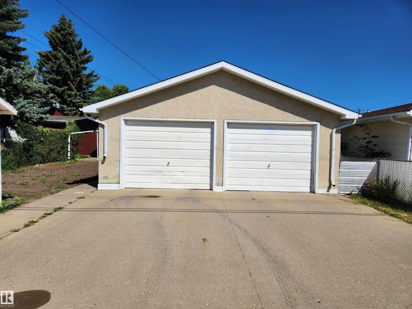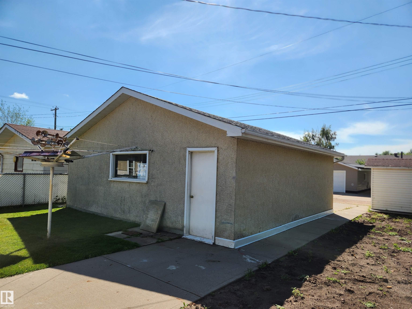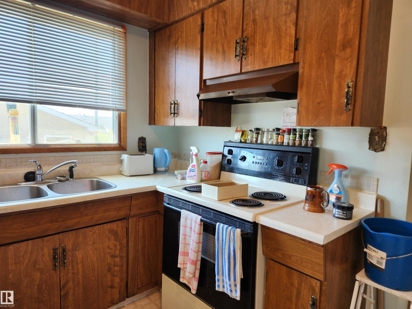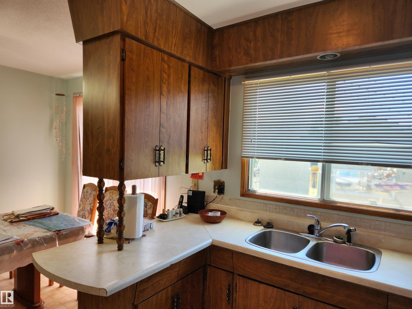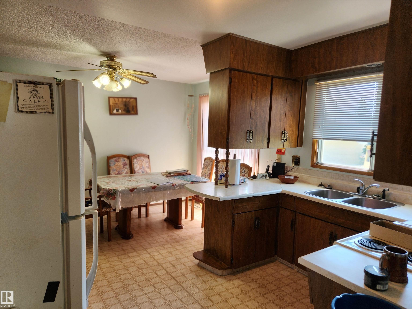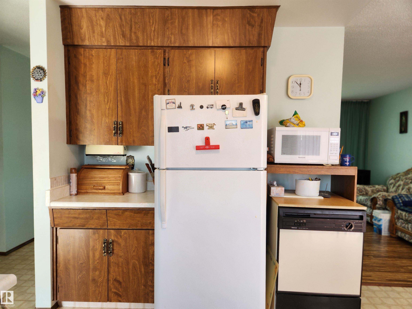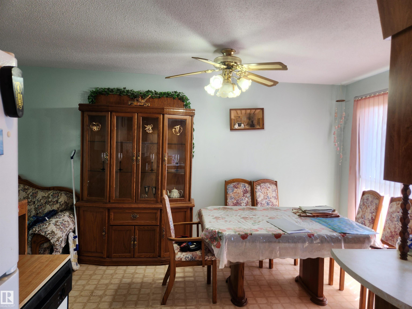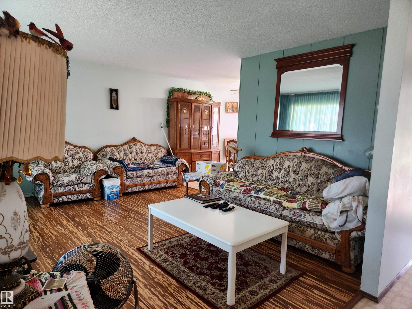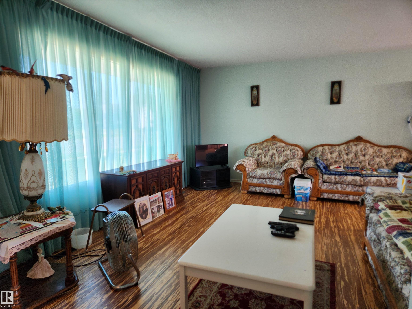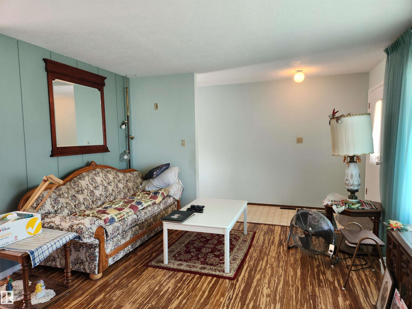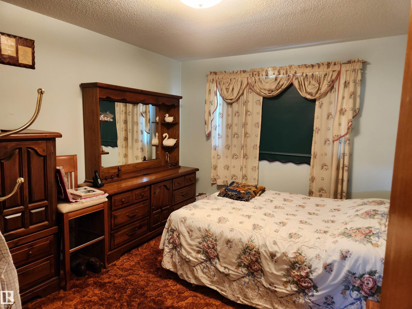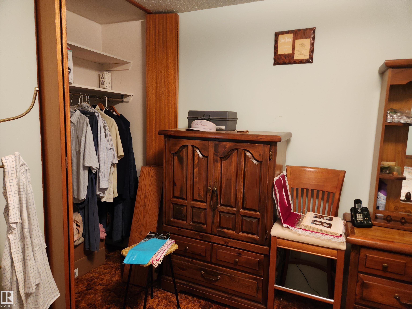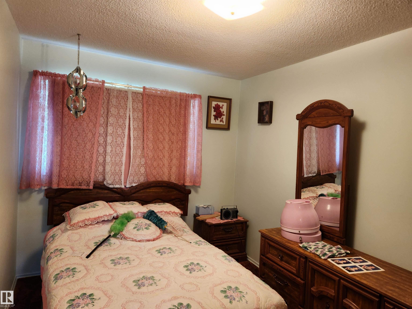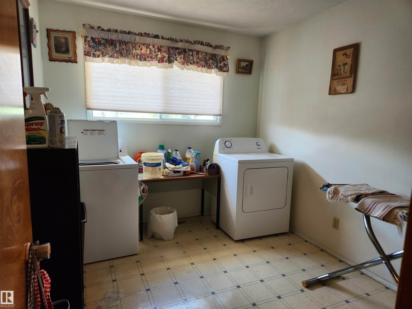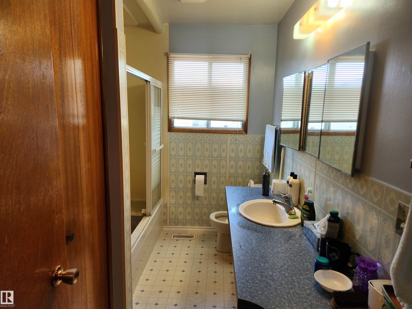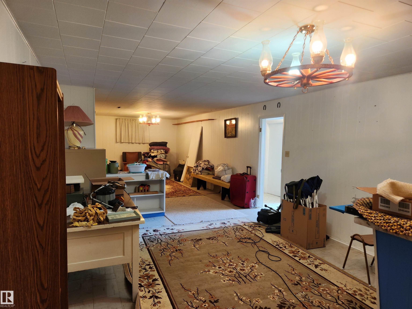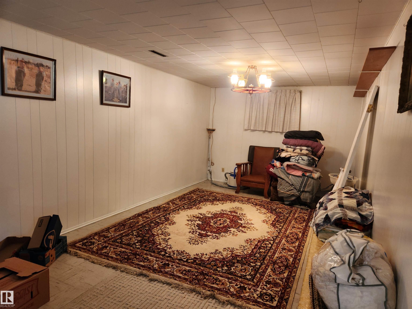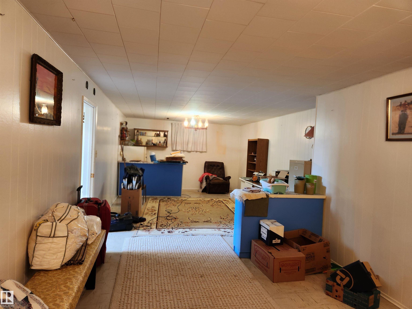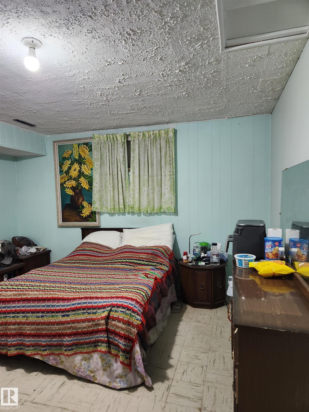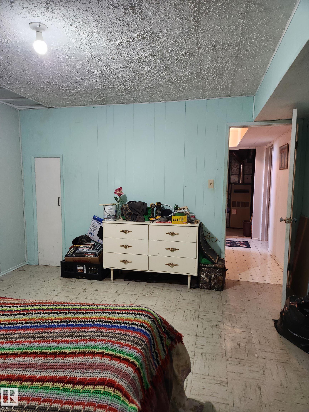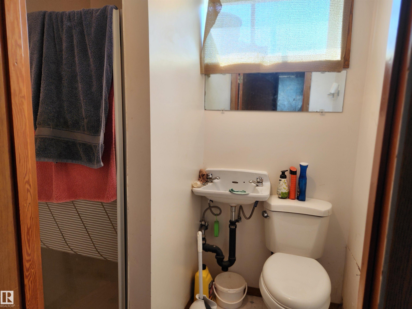Courtesy of Lyle Hovelkamp of Dale Real Estate (St. Paul) Ltd.
4409 48 Avenue, House for sale in St. Paul Town St. Paul Town , Alberta , T0A 3A3
MLS® # E4453711
Off Street Parking On Street Parking Parking-Extra
"Well Like Location and More" Convenient location, schools nearby, walking to shopping & other amenities. 1076sqft bungalow featuring 2 bedrooms (3rd on main floor converted to laundry) could again be 3rd bedroom laundry moved back to basement, cozy kitchen with ample kitchen cabinets, 4 pc. bath, mostly completed basement has a large recreation room, one bedroom, 3 piece bath & good storage. Outside you will have a landscaped yard with a large garden space, double detached garage, additional off street f...
Essential Information
-
MLS® #
E4453711
-
Property Type
Residential
-
Year Built
1968
-
Property Style
Bungalow
Community Information
-
Area
St. Paul
-
Postal Code
T0A 3A3
-
Neighbourhood/Community
St. Paul Town
Services & Amenities
-
Amenities
Off Street ParkingOn Street ParkingParking-Extra
Interior
-
Floor Finish
CarpetLinoleumNon-Ceramic Tile
-
Heating Type
Forced Air-1Natural Gas
-
Basement Development
Partly Finished
-
Goods Included
DryerFreezerFurniture IncludedGarage ControlGarage OpenerRefrigeratorStorage ShedStove-ElectricWasherCurtains and Blinds
-
Basement
Full
Exterior
-
Lot/Exterior Features
Back LaneLandscapedLevel LandNot FencedSchoolsVegetable Garden
-
Foundation
Concrete Perimeter
-
Roof
Asphalt Shingles
Additional Details
-
Property Class
Single Family
-
Road Access
Paved
-
Site Influences
Back LaneLandscapedLevel LandNot FencedSchoolsVegetable Garden
-
Last Updated
7/3/2025 1:8
$932/month
Est. Monthly Payment
Mortgage values are calculated by Redman Technologies Inc based on values provided in the REALTOR® Association of Edmonton listing data feed.
