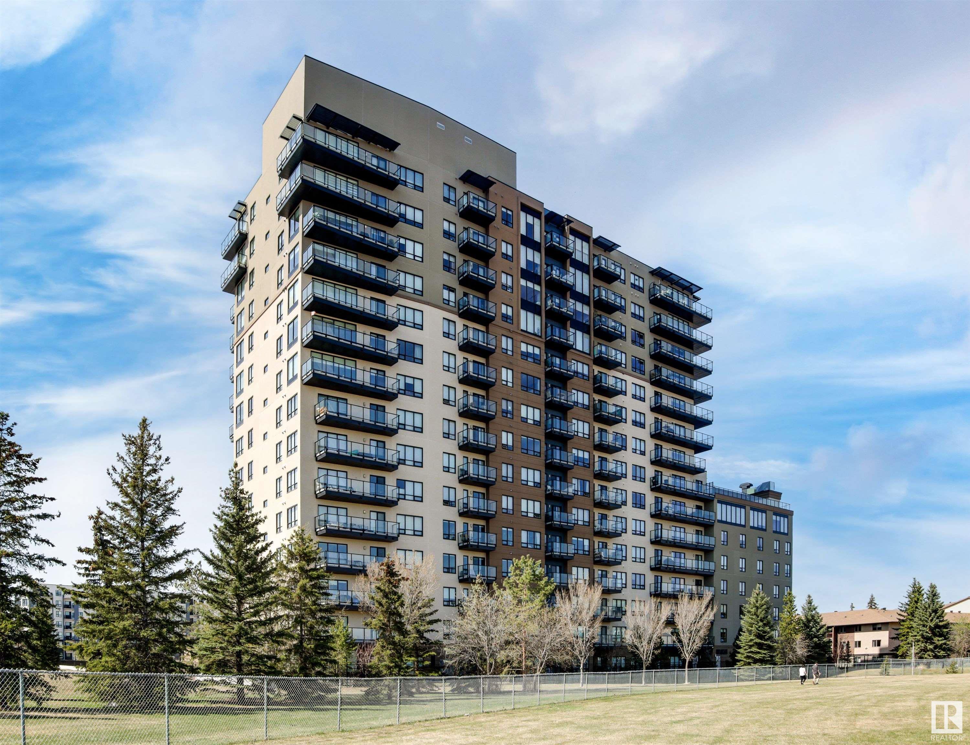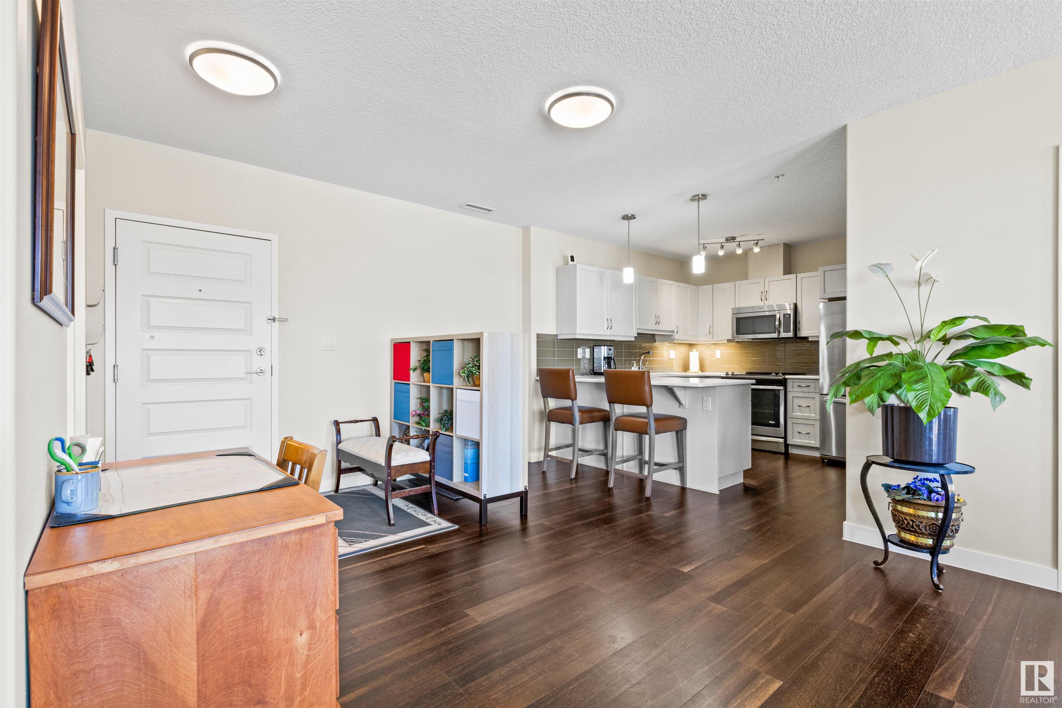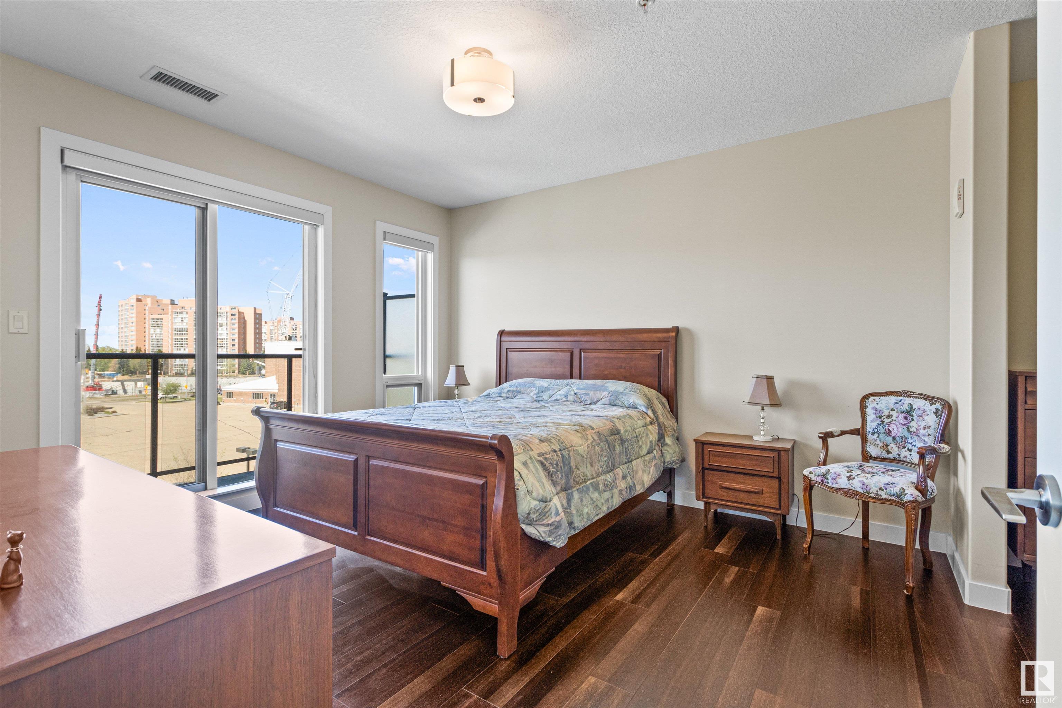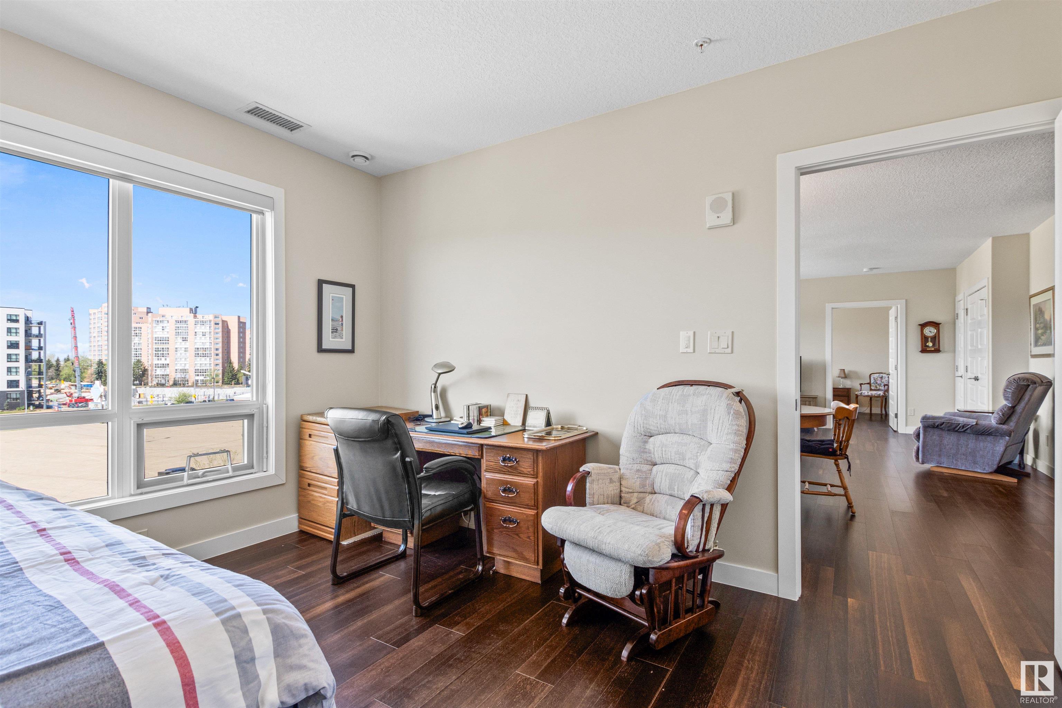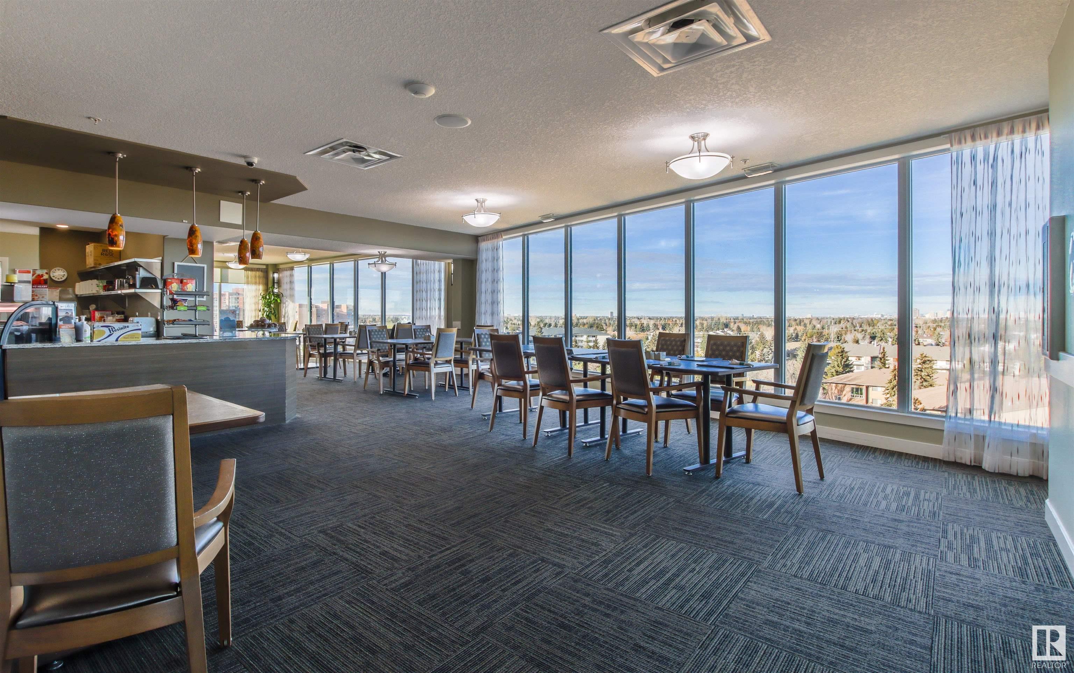Courtesy of Connie Barnes of Homes & Gardens Real Estate Limited
404 2755 109 Street, Condo for sale in Ermineskin Edmonton , Alberta , T6J 5S4
MLS® # E4435034
Air Conditioner Car Wash Deck Detectors Smoke Exercise Room Guest Suite Intercom Low Flw/Dual Flush Toilet No Animal Home No Smoking Home Parking-Extra Parking-Plug-Ins Parking-Visitor Secured Parking Social Rooms Sprinkler System-Fire Storage-Locker Room Workshop Barrier Free Home
Here's the one you've been waiting for! This 2 Bedroom, 2 full Bath unit comes with bonus after bonus - 2 balconies; 2 Titled Parking stalls (1 oversized undergound - long enough for a full size truck & one outdoor) plus a titled storage room. This unit is one of only 2 in the building with this floorplan - large open concept living room/dining room, 2 Bedrooms , 2 full bathrooms offering a spacious ensuite with tub and a guest bathroom off the main living space that has a separate walk-in shower. Modern ...
Essential Information
-
MLS® #
E4435034
-
Property Type
Residential
-
Year Built
2016
-
Property Style
Single Level Apartment
Community Information
-
Area
Edmonton
-
Condo Name
Shepherd’s Garden Heritage
-
Neighbourhood/Community
Ermineskin
-
Postal Code
T6J 5S4
Services & Amenities
-
Amenities
Air ConditionerCar WashDeckDetectors SmokeExercise RoomGuest SuiteIntercomLow Flw/Dual Flush ToiletNo Animal HomeNo Smoking HomeParking-ExtraParking-Plug-InsParking-VisitorSecured ParkingSocial RoomsSprinkler System-FireStorage-Locker RoomWorkshopBarrier Free Home
Interior
-
Floor Finish
Ceramic TileEngineered Wood
-
Heating Type
Heat PumpCombination
-
Basement
None
-
Goods Included
Air Conditioning-CentralDishwasher-Built-InDryerGarage ControlMicrowave Hood FanRefrigeratorStove-ElectricWasherWindow Coverings
-
Storeys
15
-
Basement Development
No Basement
Exterior
-
Lot/Exterior Features
Backs Onto Park/TreesGolf NearbyLow Maintenance LandscapeNo Back LanePark/ReservePlayground NearbyPublic TransportationShopping Nearby
-
Foundation
Concrete Perimeter
-
Roof
EPDM Membrane
Additional Details
-
Property Class
Condo
-
Road Access
Paved
-
Site Influences
Backs Onto Park/TreesGolf NearbyLow Maintenance LandscapeNo Back LanePark/ReservePlayground NearbyPublic TransportationShopping Nearby
-
Last Updated
4/3/2025 21:26
$2047/month
Est. Monthly Payment
Mortgage values are calculated by Redman Technologies Inc based on values provided in the REALTOR® Association of Edmonton listing data feed.
