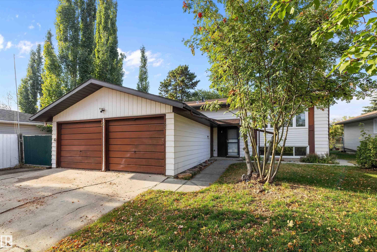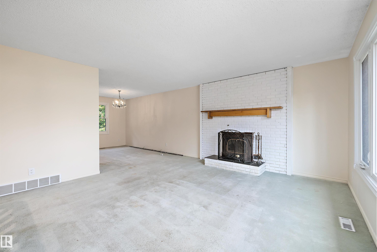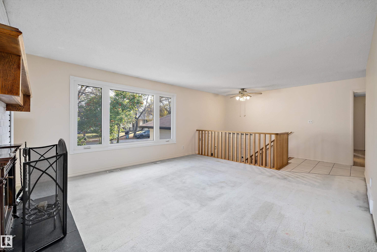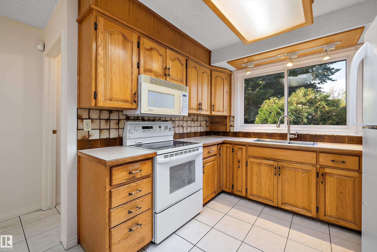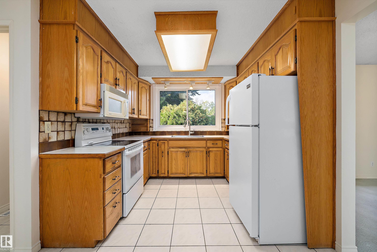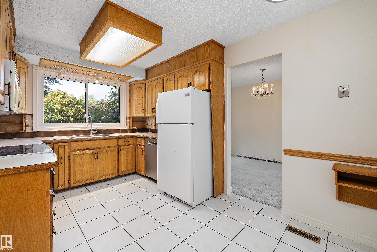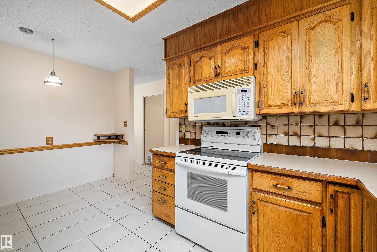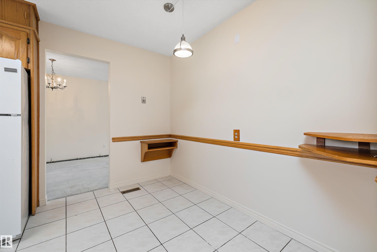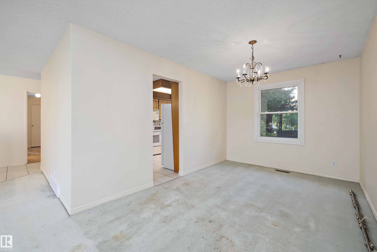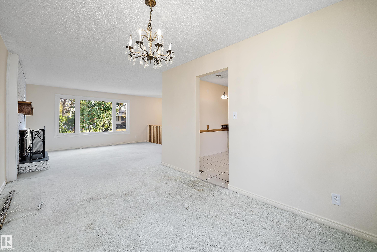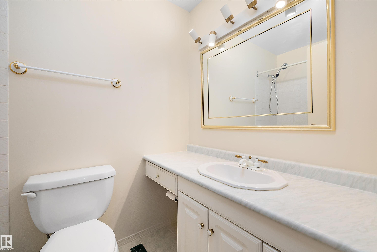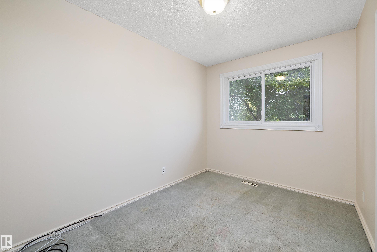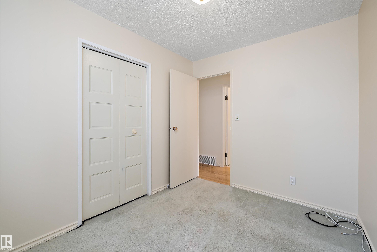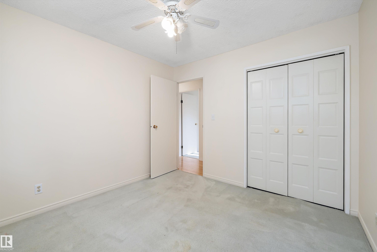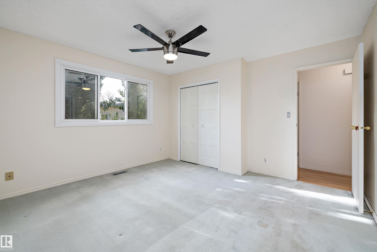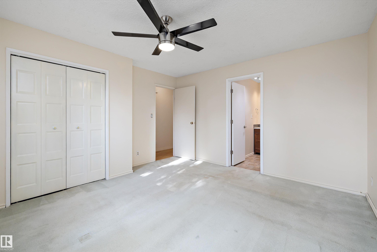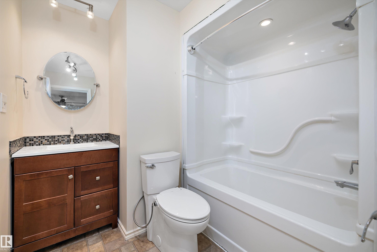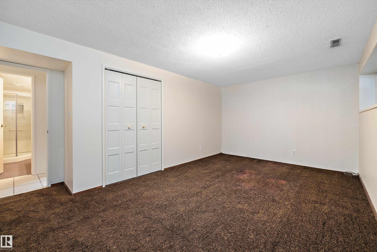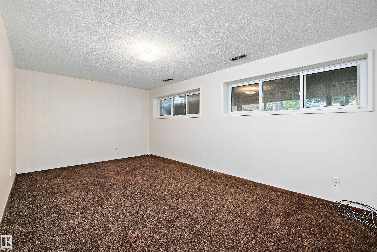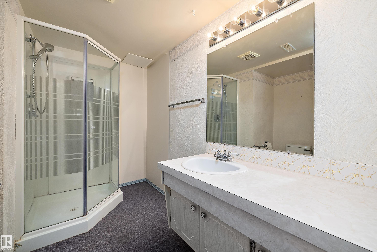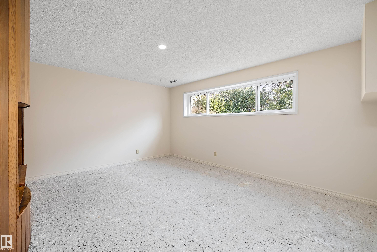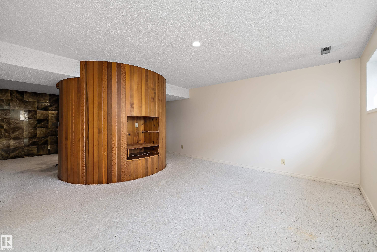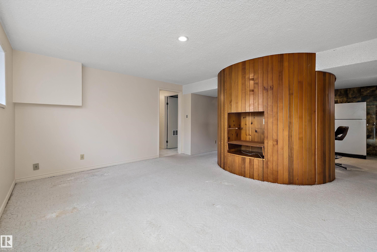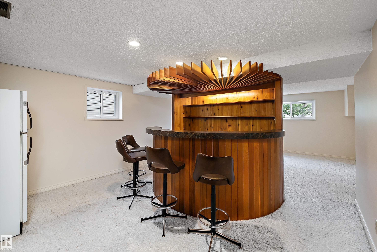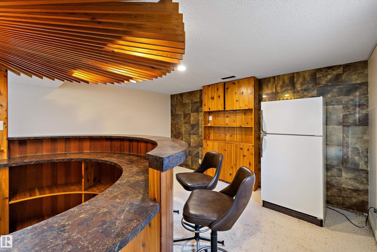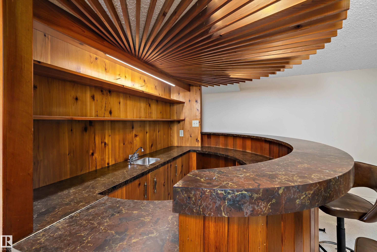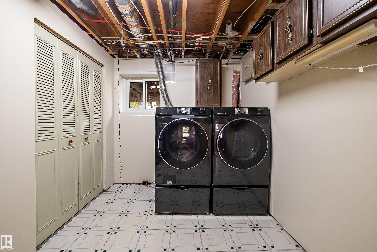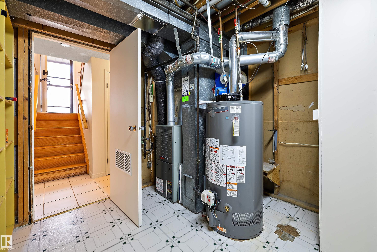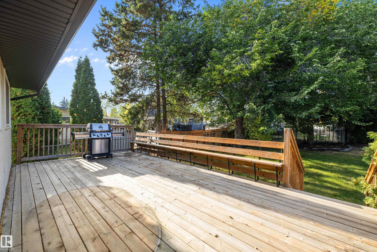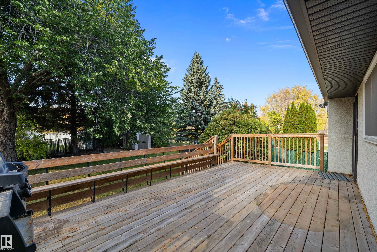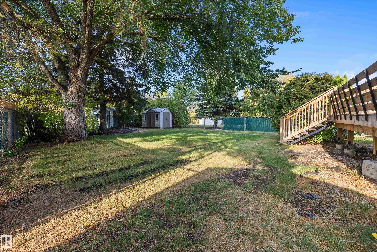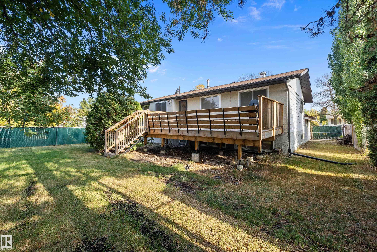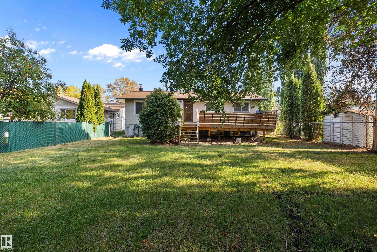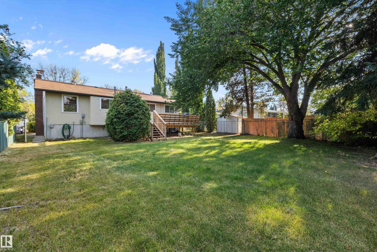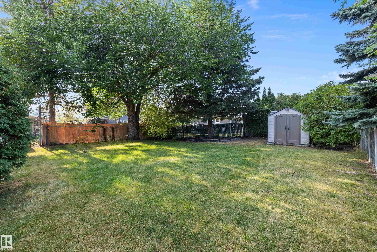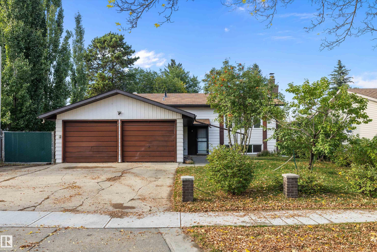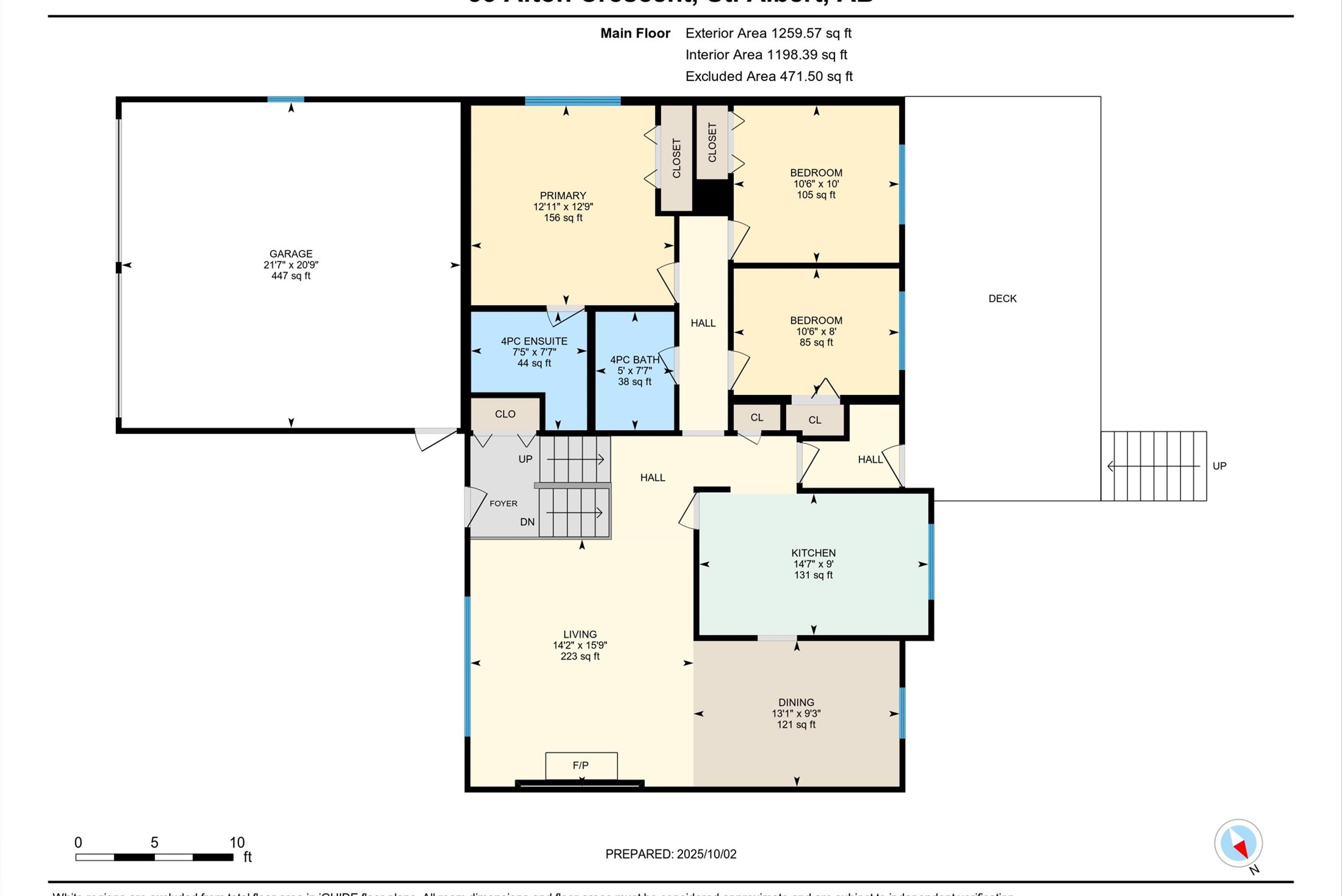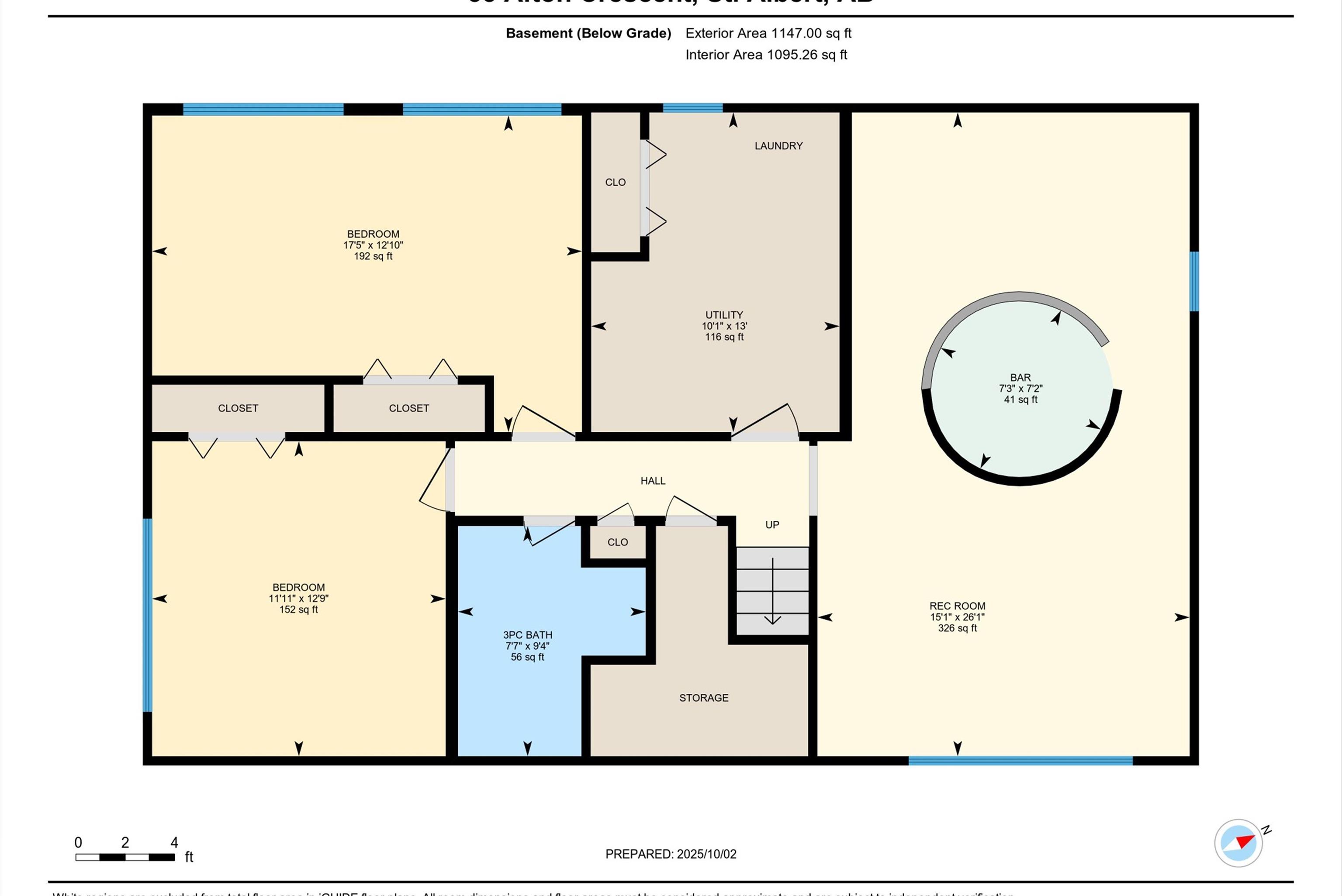Courtesy of Ilona Carletti of Professional Realty Group
33 AFTON Crescent, House for sale in Akinsdale St. Albert , Alberta , T8N 2P5
MLS® # E4460693
On Street Parking Deck Hot Water Natural Gas No Smoking Home Vinyl Windows Wet Bar Natural Gas BBQ Hookup
At last - a home to grow into in family-friendly Akinsdale! With 5 BEDROOMS, 3 FULL BATHROOMS (including an ENSUITE), a DOUBLE ATTACHED GARAGE, and FRESH PAINT throughout, this property offers the space and function every growing family needs. The MASSIVE YARD is perfect for kids, pets, and outdoor entertaining. Inside, you’ll find a well-kept home ready to move into, with the opportunity to ADD YOUR PERSONAL TOUCH through kitchen and flooring updates. Why pay for someone else’s renovations when you can cre...
Essential Information
-
MLS® #
E4460693
-
Property Type
Residential
-
Year Built
1975
-
Property Style
Bi-Level
Community Information
-
Area
St. Albert
-
Postal Code
T8N 2P5
-
Neighbourhood/Community
Akinsdale
Services & Amenities
-
Amenities
On Street ParkingDeckHot Water Natural GasNo Smoking HomeVinyl WindowsWet BarNatural Gas BBQ Hookup
Interior
-
Floor Finish
CarpetCeramic TileLinoleum
-
Heating Type
Forced Air-1Natural Gas
-
Basement Development
Fully Finished
-
Goods Included
Dishwasher-Built-InDryerMicrowave Hood FanStorage ShedStove-ElectricVacuum System AttachmentsVacuum SystemsWasherRefrigerators-TwoWet Bar
-
Basement
Full
Exterior
-
Lot/Exterior Features
FencedFruit Trees/ShrubsLow Maintenance LandscapeNo Back LanePlayground NearbySchoolsShopping Nearby
-
Foundation
Concrete Perimeter
-
Roof
Asphalt Shingles
Additional Details
-
Property Class
Single Family
-
Road Access
Paved
-
Site Influences
FencedFruit Trees/ShrubsLow Maintenance LandscapeNo Back LanePlayground NearbySchoolsShopping Nearby
-
Last Updated
9/6/2025 1:11
$1776/month
Est. Monthly Payment
Mortgage values are calculated by Redman Technologies Inc based on values provided in the REALTOR® Association of Edmonton listing data feed.
