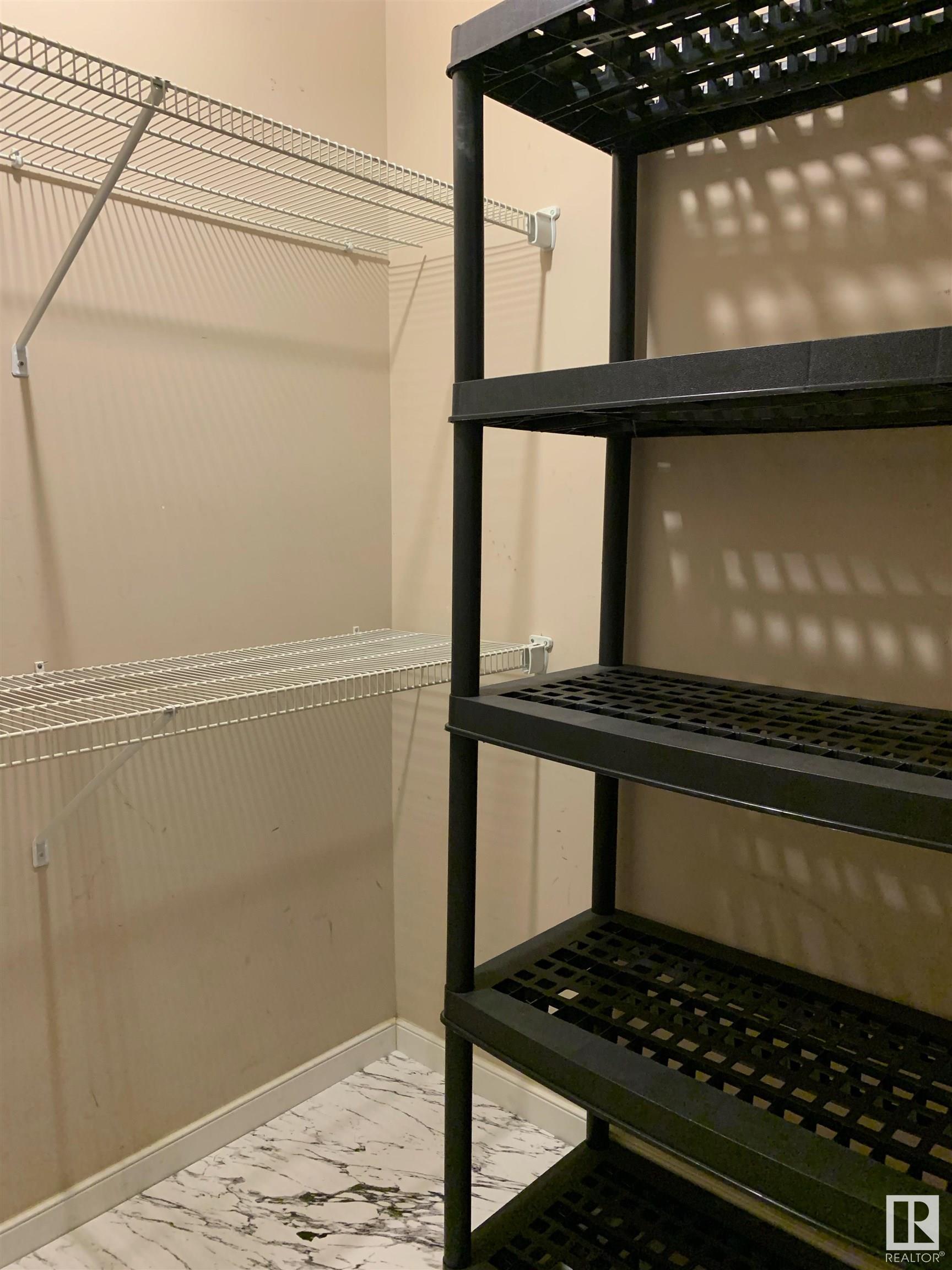Courtesy of Kasia Rudolf of Century 21 Leading
226 240 SPRUCE RIDGE Road, Condo for sale in Spruce Ridge Spruce Grove , Alberta , T7X 0G5
MLS® # E4429502
Intercom Parking-Visitor Storage-In-Suite
Great buy! Spacious 1 bedroom apartment in Spruce Grove. Open floor plan, big bedroom, in-suite storage room and large balcony. Unit offers 5 appliances, in-suite laundry with washer and dryer and 1 underground heated parking stall. Built -in intercom. Walk to Tri-Leasure Centre, shopping and transportation. Low condo fee covers daily building maintenance and cleaning, professional management, reserve fund contribution, water and heat. Great price, great place to call home!
Essential Information
-
MLS® #
E4429502
-
Property Type
Residential
-
Year Built
2008
-
Property Style
Single Level Apartment
Community Information
-
Area
Spruce Grove
-
Condo Name
Spruce Ridge Manor
-
Neighbourhood/Community
Spruce Ridge
-
Postal Code
T7X 0G5
Services & Amenities
-
Amenities
IntercomParking-VisitorStorage-In-Suite
Interior
-
Floor Finish
CarpetLinoleum
-
Heating Type
BaseboardHot WaterNatural Gas
-
Basement
None
-
Goods Included
Dishwasher-Built-InGarage OpenerRefrigeratorStacked Washer/DryerStove-Electric
-
Storeys
4
-
Basement Development
No Basement
Exterior
-
Lot/Exterior Features
FencedLandscapedPlayground NearbyPublic TransportationSchoolsShopping Nearby
-
Foundation
Concrete Perimeter
-
Roof
Asphalt Shingles
Additional Details
-
Property Class
Condo
-
Road Access
Paved Driveway to House
-
Site Influences
FencedLandscapedPlayground NearbyPublic TransportationSchoolsShopping Nearby
-
Last Updated
6/4/2025 2:39
$638/month
Est. Monthly Payment
Mortgage values are calculated by Redman Technologies Inc based on values provided in the REALTOR® Association of Edmonton listing data feed.













