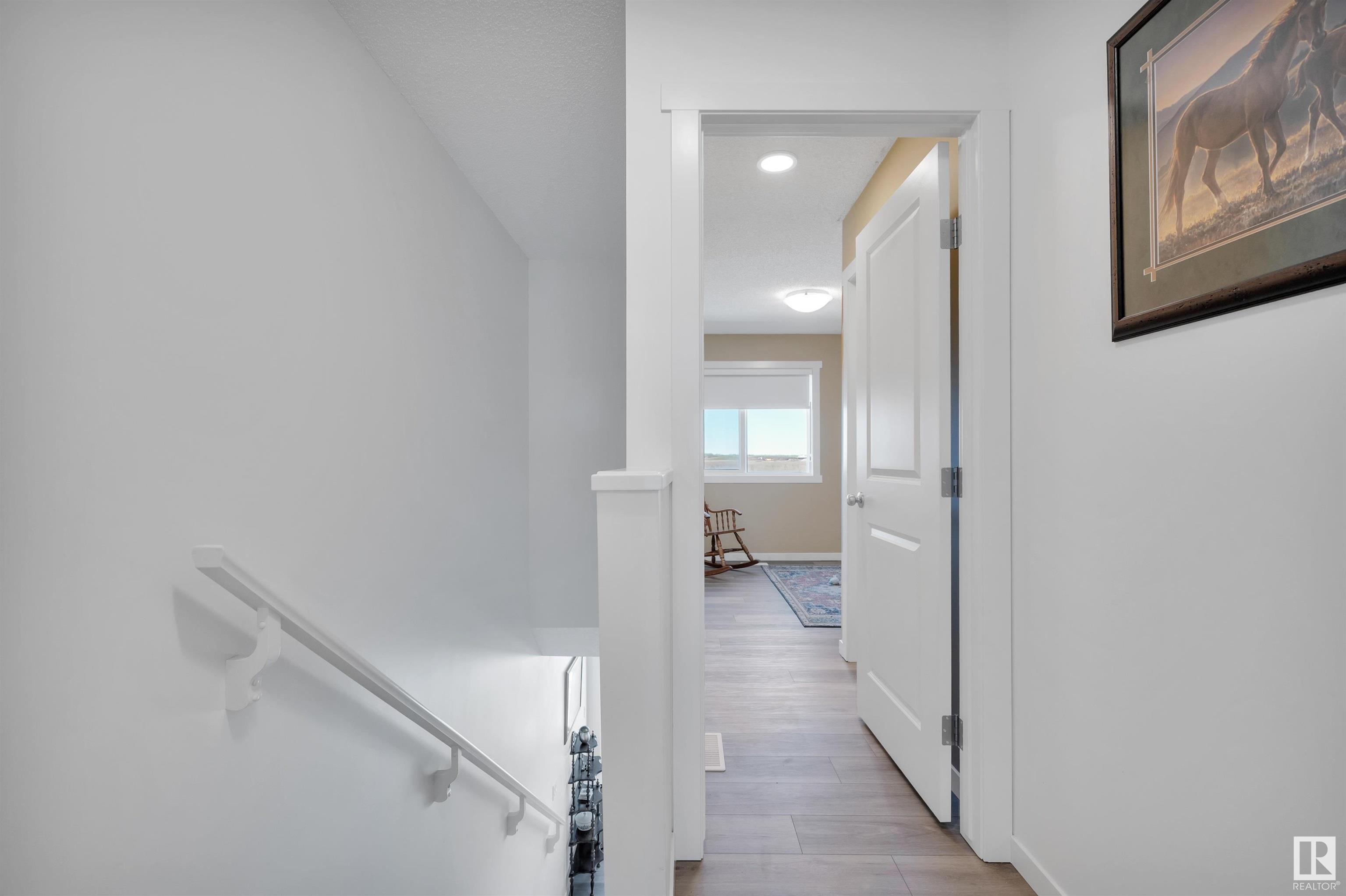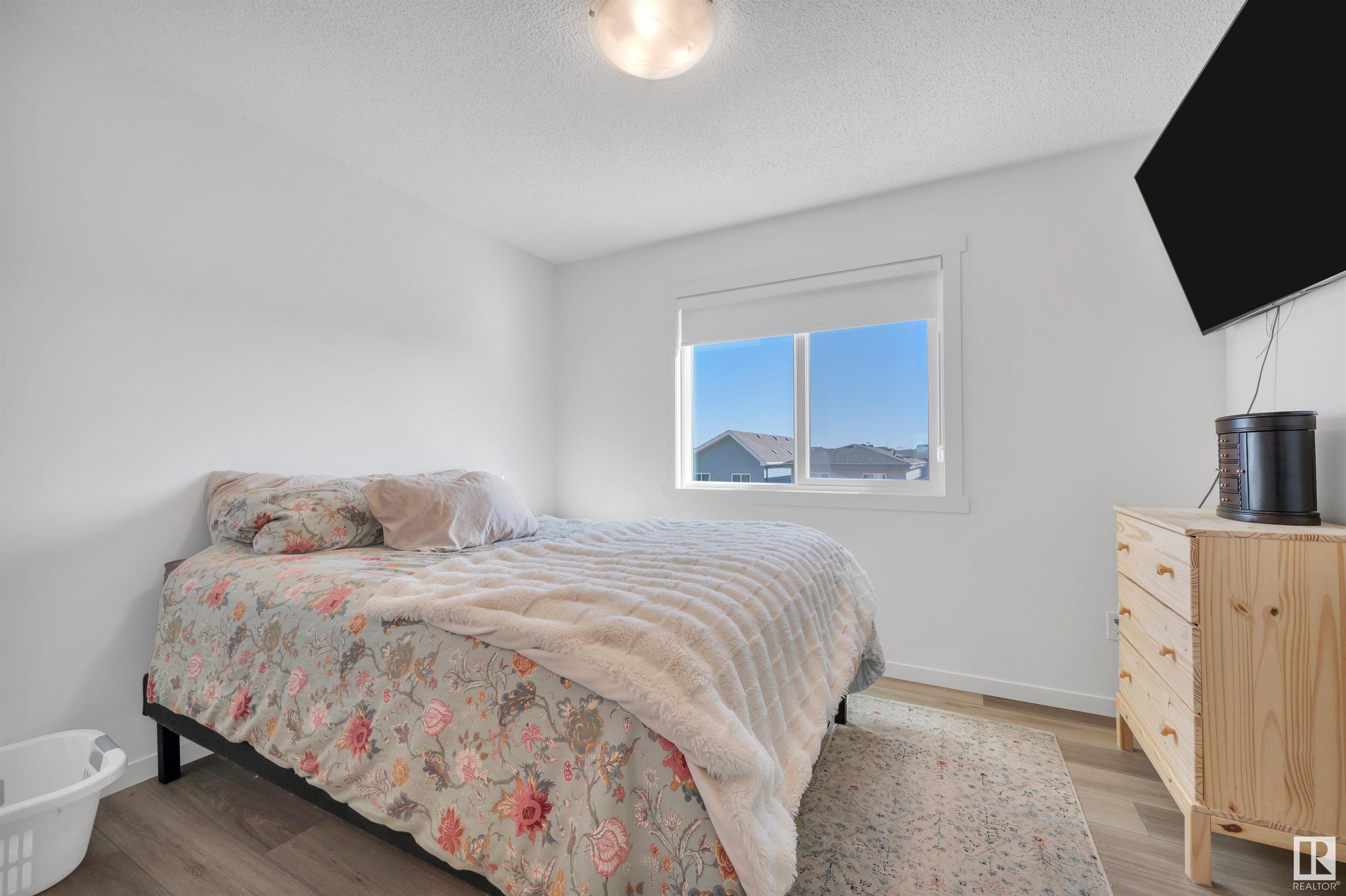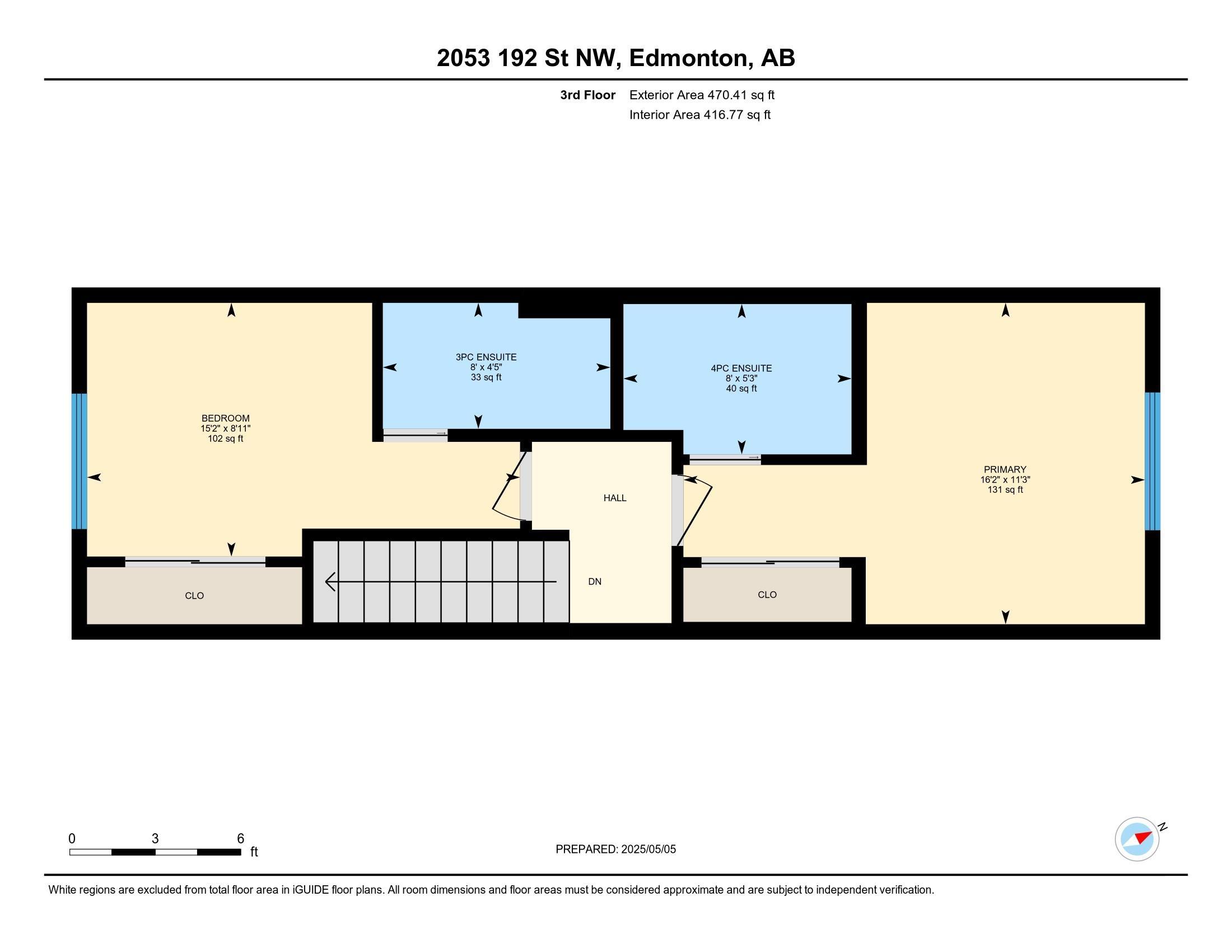Courtesy of Taylor Nodeland of Royal LePage Prestige Realty
2053 192 Street, Townhouse for sale in River's Edge Edmonton , Alberta , T6N 2G6
MLS® # E4434963
Front Porch
NO CONDO FEES! Welcome to this modern and well-kept townhouse! By StreetSide Developments, located in the desirable west Edmonton community of River’s Edge. With over 1,150 sq ft of functional living space, front yard landscaping, and an oversized single attached garage, this home is perfect for young couples or small families. The main floor features luxury vinyl plank flooring throughout the open-concept great room and kitchen. A spacious laundry room and convenient powder room are located just off the en...
Essential Information
-
MLS® #
E4434963
-
Property Type
Residential
-
Year Built
2023
-
Property Style
3 Storey
Community Information
-
Area
Edmonton
-
Postal Code
T6N 2G6
-
Neighbourhood/Community
River's Edge
Services & Amenities
-
Amenities
Front Porch
Interior
-
Floor Finish
Vinyl Plank
-
Heating Type
Forced Air-1Natural Gas
-
Basement Development
No Basement
-
Goods Included
Dishwasher-Built-InDryerMicrowave Hood FanRefrigeratorStove-ElectricWasher
-
Basement
None
Exterior
-
Lot/Exterior Features
Back LaneFencedLandscapedPublic TransportationSchoolsShopping Nearby
-
Foundation
Concrete Perimeter
-
Roof
Asphalt Shingles
Additional Details
-
Property Class
Single Family
-
Road Access
Paved
-
Site Influences
Back LaneFencedLandscapedPublic TransportationSchoolsShopping Nearby
-
Last Updated
4/5/2025 14:7
$1480/month
Est. Monthly Payment
Mortgage values are calculated by Redman Technologies Inc based on values provided in the REALTOR® Association of Edmonton listing data feed.











































