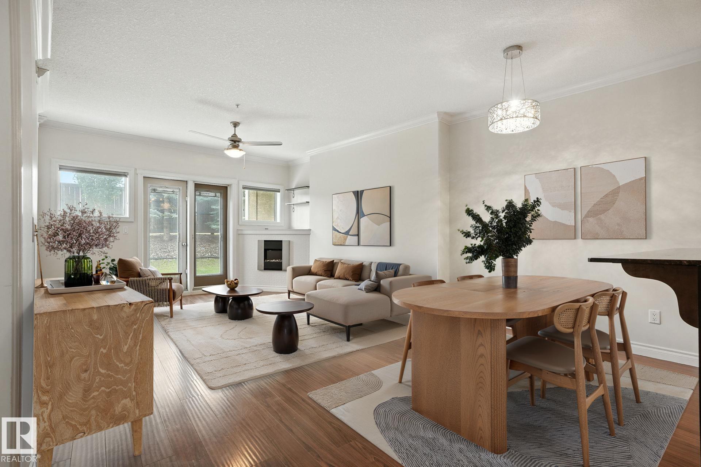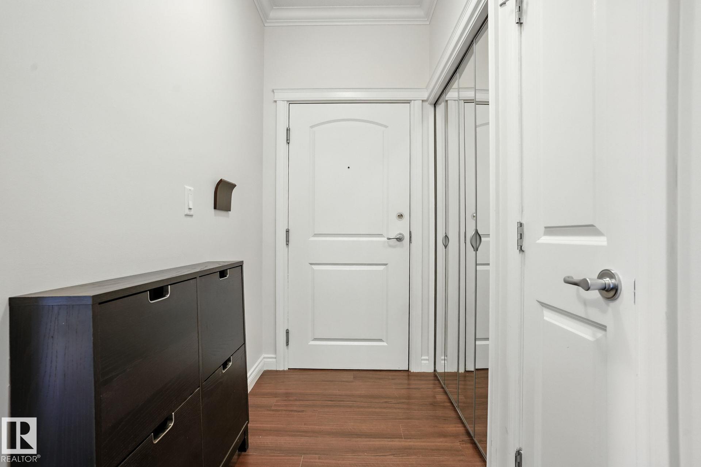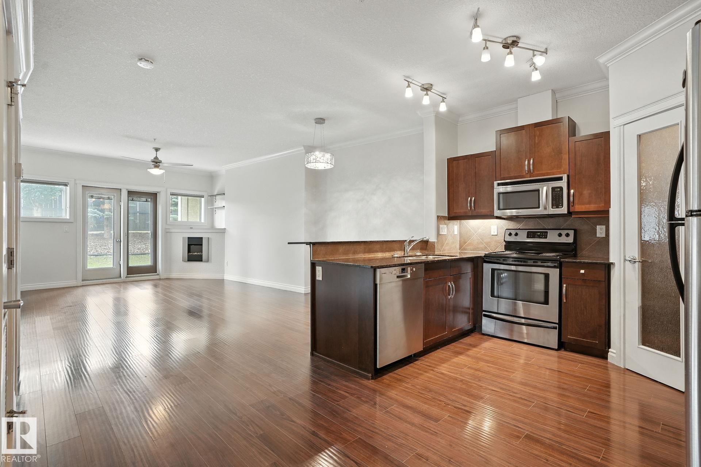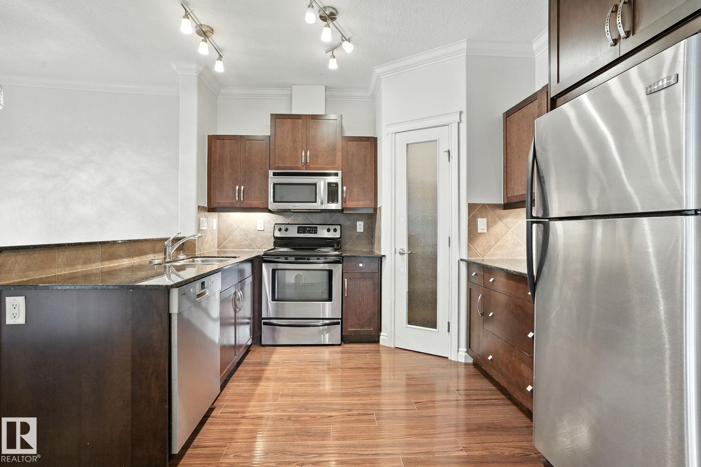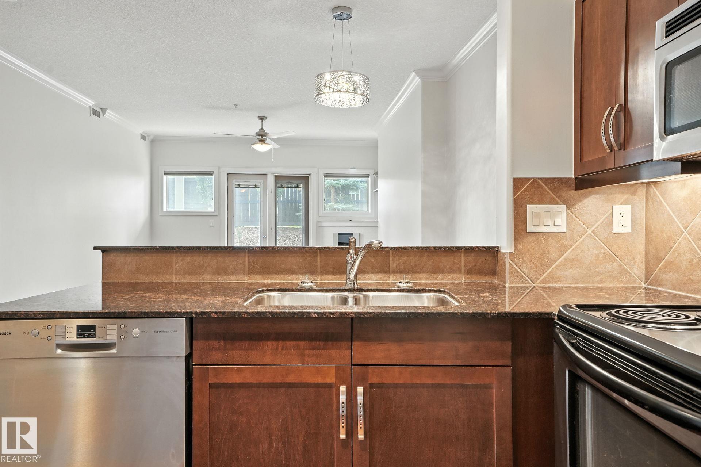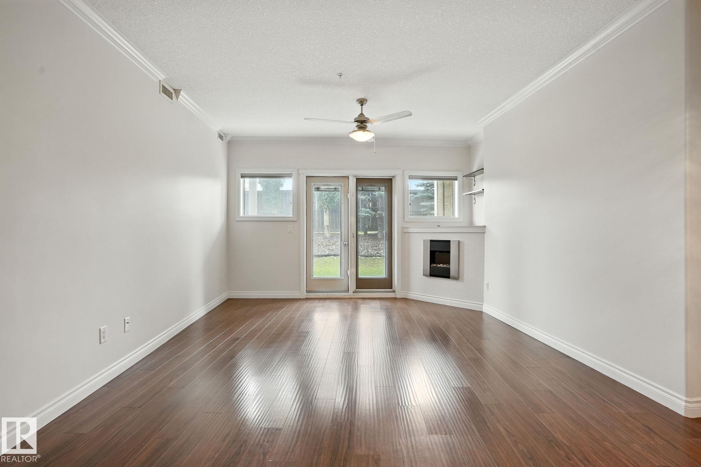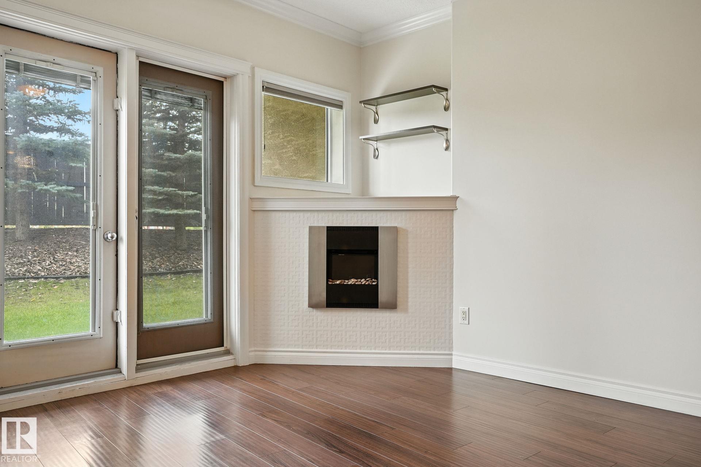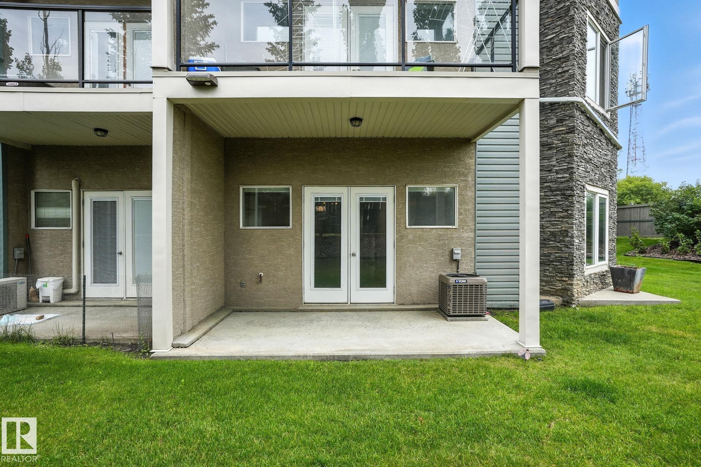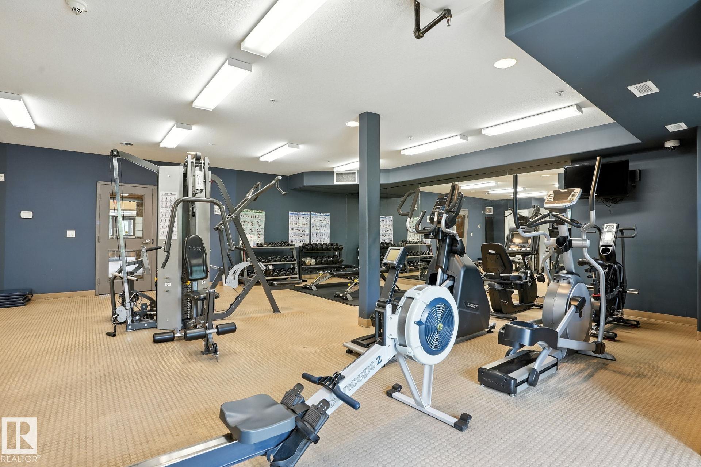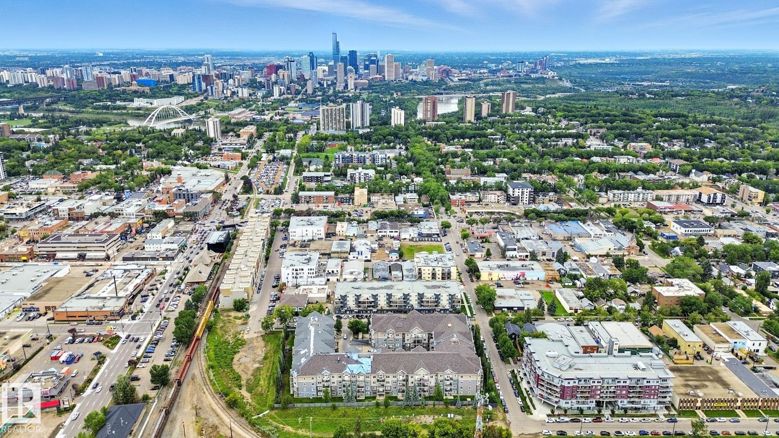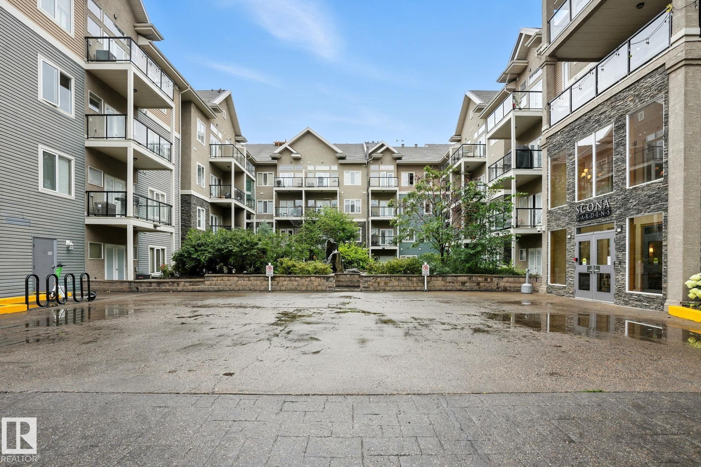Courtesy of Eddy Chang of Royal LePage Noralta Real Estate
146 10121 80 Avenue, Condo for sale in Ritchie Edmonton , Alberta , T6E 0B9
MLS® # E4453630
Air Conditioner Car Wash Exercise Room Guest Suite Parking-Extra Parking-Visitor Security Door Storage-In-Suite Storage Cage
Welcome to Scona Gardens. This home offers nearly 1,000 square feet of living space with 2 bedrooms, 2 bathrooms, and 2 underground parking stalls with secure storage. With brand new carpets, fresh paint, premium Hunter Douglas blinds, and central air conditioning, it’s move-in ready! The open layout includes a stylish kitchen, a dedicated dining area, a spacious living room, and plenty of windows that fill the home with natural light. The massive primary bedroom features a private ensuite, while in-suite l...
Essential Information
-
MLS® #
E4453630
-
Property Type
Residential
-
Year Built
2006
-
Property Style
Single Level Apartment
Community Information
-
Area
Edmonton
-
Condo Name
Scona Gardens
-
Neighbourhood/Community
Ritchie
-
Postal Code
T6E 0B9
Services & Amenities
-
Amenities
Air ConditionerCar WashExercise RoomGuest SuiteParking-ExtraParking-VisitorSecurity DoorStorage-In-SuiteStorage Cage
Interior
-
Floor Finish
CarpetLaminate Flooring
-
Heating Type
Fan CoilNatural Gas
-
Basement
None
-
Goods Included
Air Conditioning-CentralDishwasher-Built-InFan-CeilingMicrowave Hood FanRefrigeratorStacked Washer/DryerStove-ElectricWindow Coverings
-
Storeys
4
-
Basement Development
No Basement
Exterior
-
Lot/Exterior Features
SchoolsShopping NearbySee Remarks
-
Foundation
Concrete Perimeter
-
Roof
Asphalt Shingles
Additional Details
-
Property Class
Condo
-
Road Access
Paved
-
Site Influences
SchoolsShopping NearbySee Remarks
-
Last Updated
7/2/2025 21:8
$1253/month
Est. Monthly Payment
Mortgage values are calculated by Redman Technologies Inc based on values provided in the REALTOR® Association of Edmonton listing data feed.
