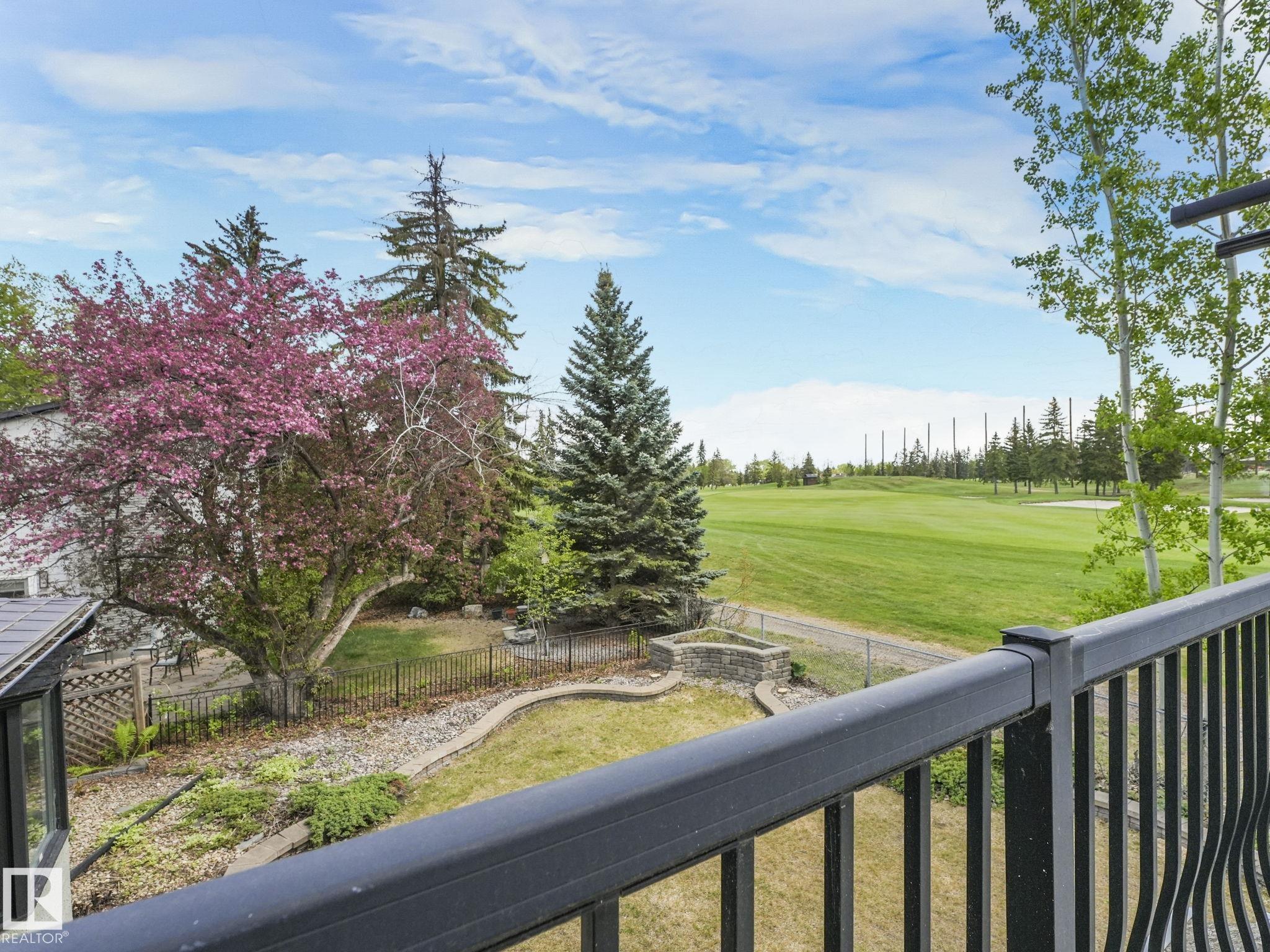Courtesy of Casey Bonnett of Exp Realty
123 FAIRWAY Drive, House for sale in Westbrook Estate Edmonton , Alberta , T6J 2C2
MLS® # E4436816
Deck Hot Water Natural Gas Natural Gas BBQ Hookup
This is a RARE opportunity to secure a prime, pie-shaped lot backing directly onto the Derrick Golf Course, in Edmonton’s most desirable neighbourhood — Westbrook Estates! Whether you’re looking to move in today, expand over time, or start fresh with a custom build, this property offers unbeatable flexibility. The existing renovated home is bright, and move-in ready, making it perfect for a family, downsizers, or investors who want to rent it out while planning their next move. With panoramic east, south,...
Essential Information
-
MLS® #
E4436816
-
Property Type
Residential
-
Year Built
1969
-
Property Style
2 Storey
Community Information
-
Area
Edmonton
-
Postal Code
T6J 2C2
-
Neighbourhood/Community
Westbrook Estate
Services & Amenities
-
Amenities
DeckHot Water Natural GasNatural Gas BBQ Hookup
Interior
-
Floor Finish
CarpetHardwoodSlate
-
Heating Type
Forced Air-2Natural Gas
-
Basement
Full
-
Goods Included
Dishwasher-Built-InDryerGarage ControlGarage OpenerHood FanRefrigeratorStove-GasWasher
-
Fireplace Fuel
Wood
-
Basement Development
Fully Finished
Exterior
-
Lot/Exterior Features
Backs Onto Park/TreesFencedGolf NearbyLandscapedLevel LandPublic TransportationSchoolsSki Hill Nearby
-
Foundation
Concrete Perimeter
-
Roof
Metal
Additional Details
-
Property Class
Single Family
-
Road Access
Paved
-
Site Influences
Backs Onto Park/TreesFencedGolf NearbyLandscapedLevel LandPublic TransportationSchoolsSki Hill Nearby
-
Last Updated
6/5/2025 5:47
$5597/month
Est. Monthly Payment
Mortgage values are calculated by Redman Technologies Inc based on values provided in the REALTOR® Association of Edmonton listing data feed.














