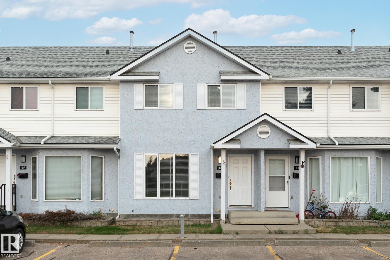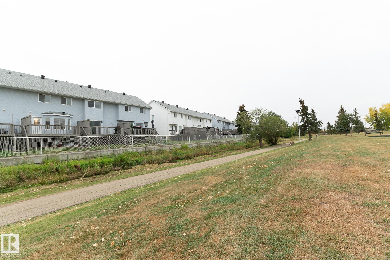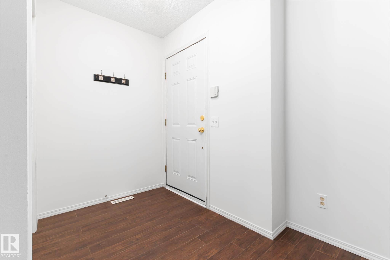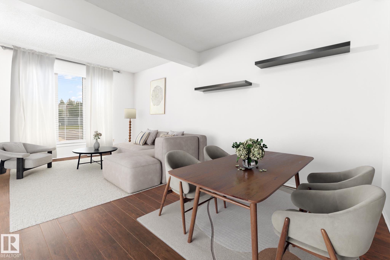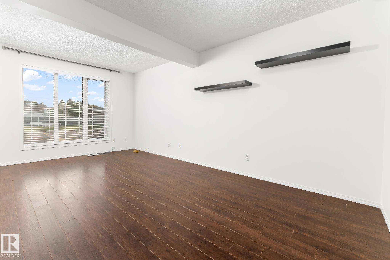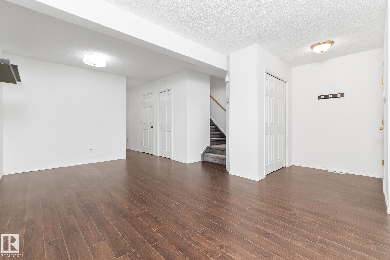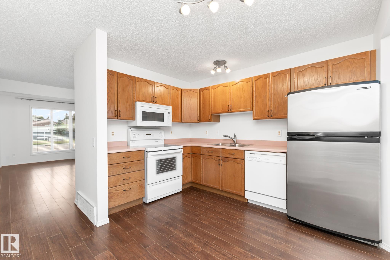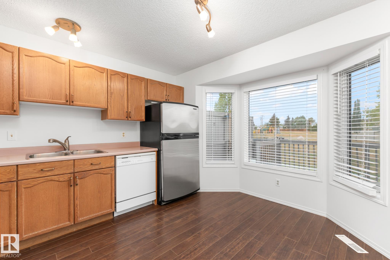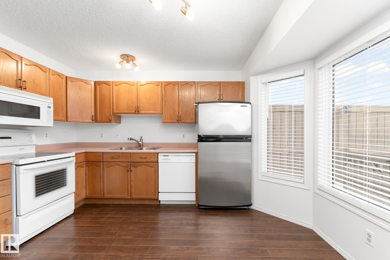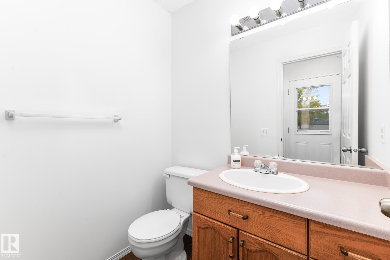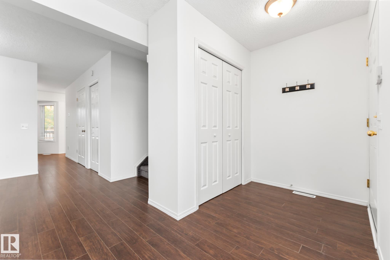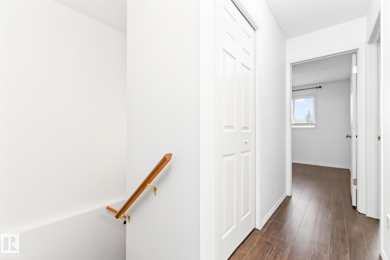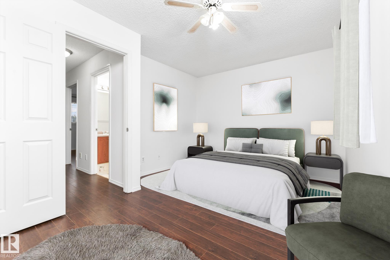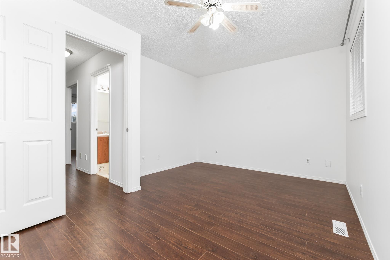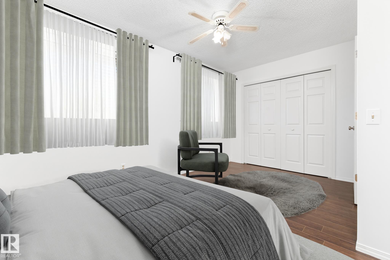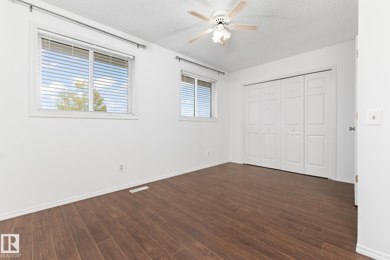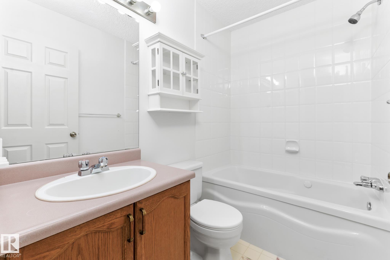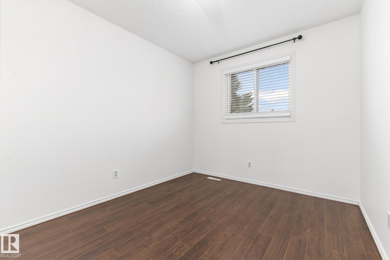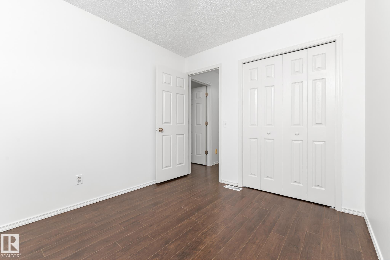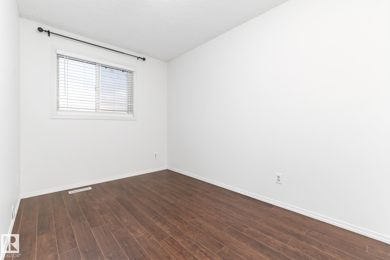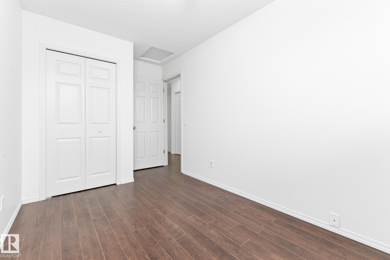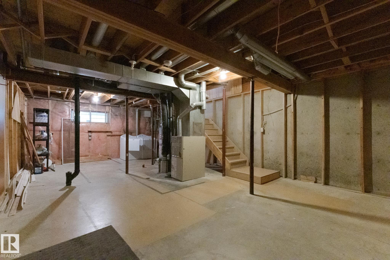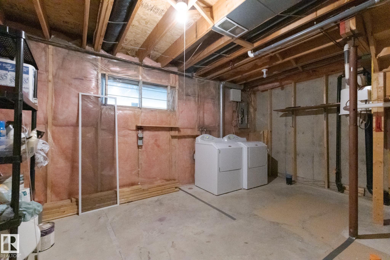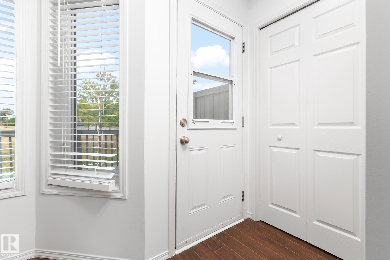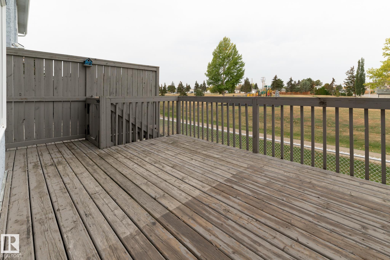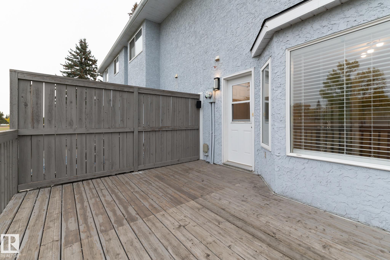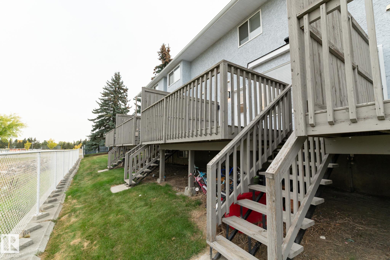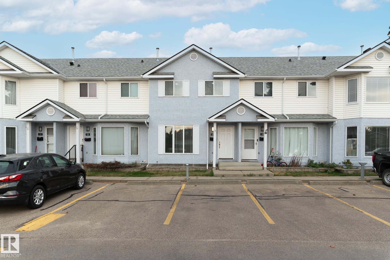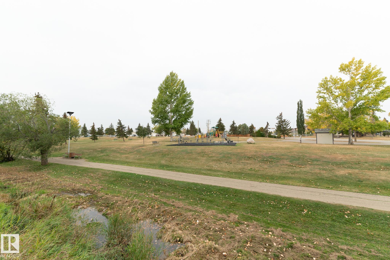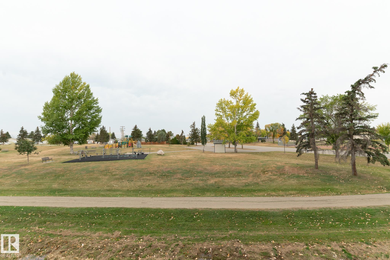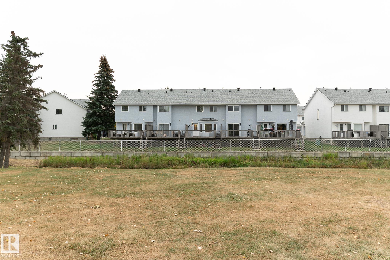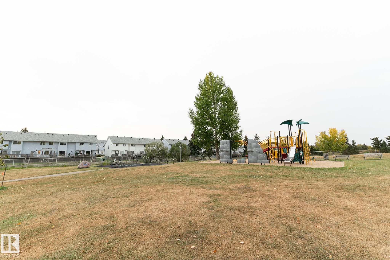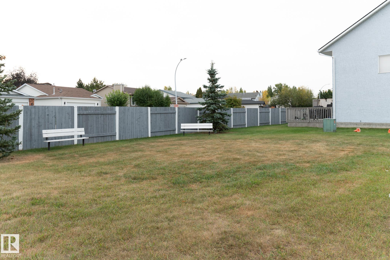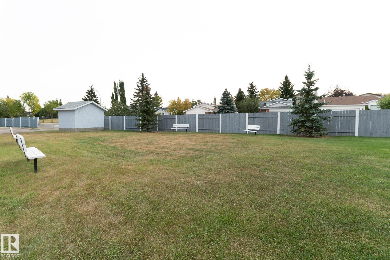Courtesy of Travis Hawryluk of RE/MAX PREFERRED CHOICE
107 1 ABERDEEN Way, Townhouse for sale in St. Andrews Stony Plain , Alberta , T7Z 1M9
MLS® # E4460412
Deck Parking-Visitor
Welcome to Whispering Creek, where comfort meets convenience in this charming 1100+ sq ft townhouse condo! Move-in ready, freshly painted and available for quick possession, this home offers a spacious living room and a bright eat-in kitchen with peaceful views of lush greenspace and no direct neighbors behind you. Upstairs, you’ll find three cozy bedrooms and a full bathroom, perfect for families or guests. The unfinished basement is a blank canvas—ideal for future development or ample storage. With two as...
Essential Information
-
MLS® #
E4460412
-
Property Type
Residential
-
Year Built
1993
-
Property Style
2 Storey
Community Information
-
Area
Parkland
-
Condo Name
Whispering Creek
-
Neighbourhood/Community
St. Andrews
-
Postal Code
T7Z 1M9
Services & Amenities
-
Amenities
DeckParking-Visitor
Interior
-
Floor Finish
CarpetLaminate FlooringLinoleum
-
Heating Type
Forced Air-1Natural Gas
-
Basement Development
Unfinished
-
Goods Included
Dishwasher-Built-InDryerMicrowave Hood FanRefrigeratorStove-ElectricWasherWindow Coverings
-
Basement
Full
Exterior
-
Lot/Exterior Features
Backs Onto Park/TreesLandscapedSchoolsSee Remarks
-
Foundation
Concrete Perimeter
-
Roof
Asphalt Shingles
Additional Details
-
Property Class
Condo
-
Road Access
Paved
-
Site Influences
Backs Onto Park/TreesLandscapedSchoolsSee Remarks
-
Last Updated
9/4/2025 21:11
$979/month
Est. Monthly Payment
Mortgage values are calculated by Redman Technologies Inc based on values provided in the REALTOR® Association of Edmonton listing data feed.
