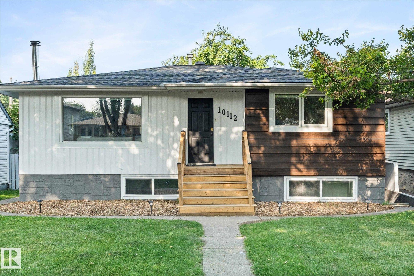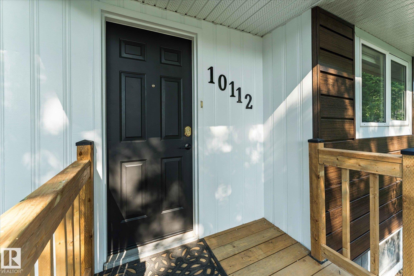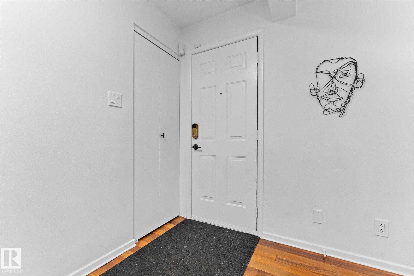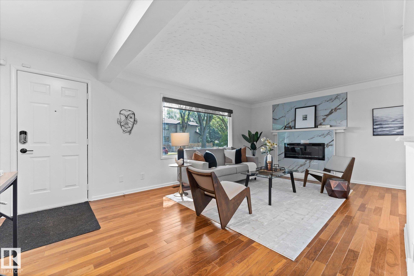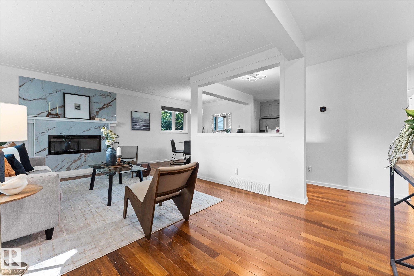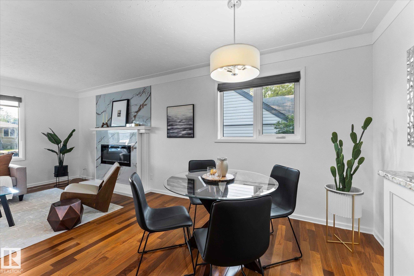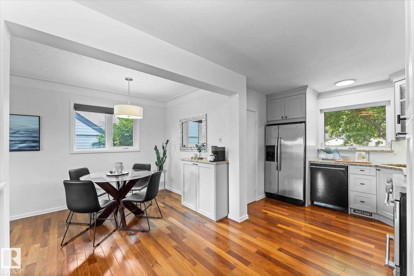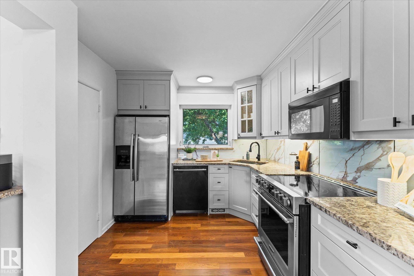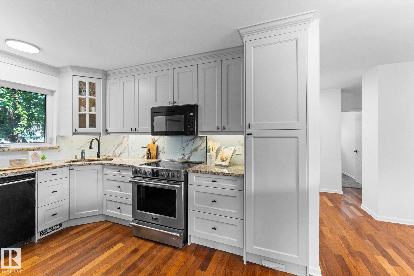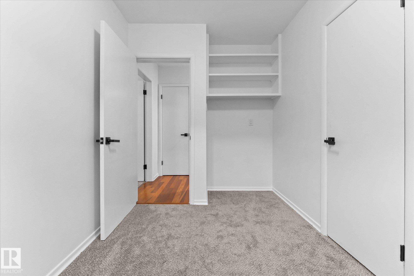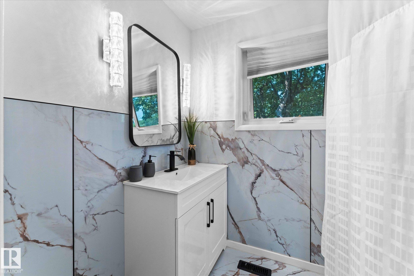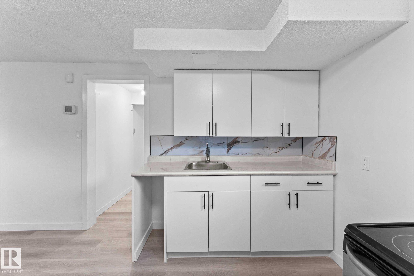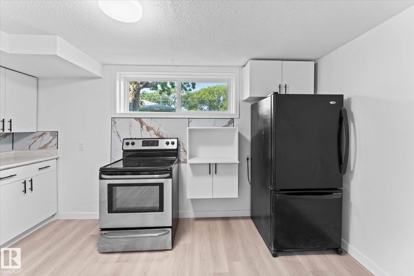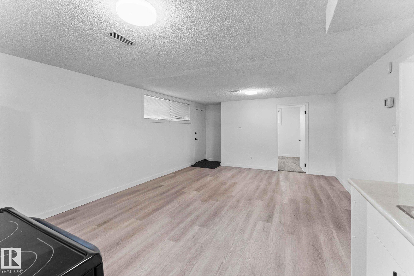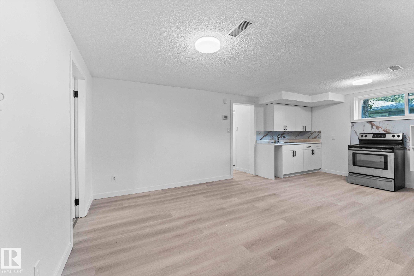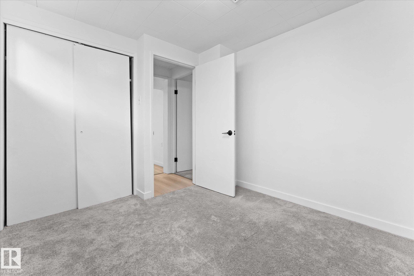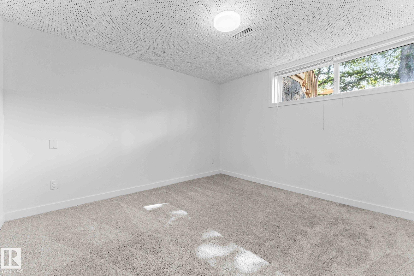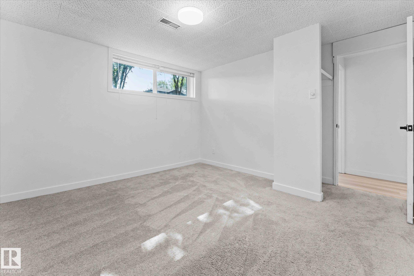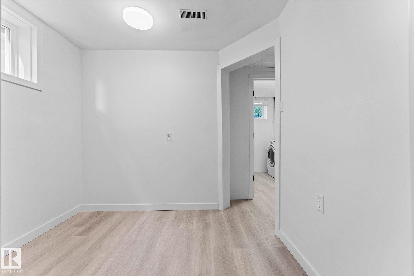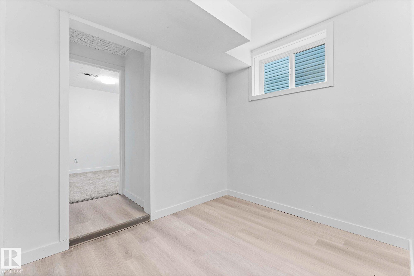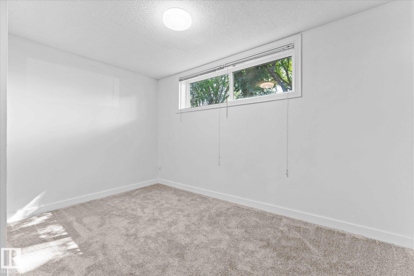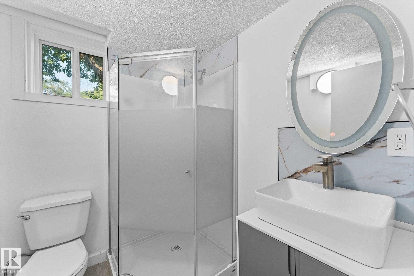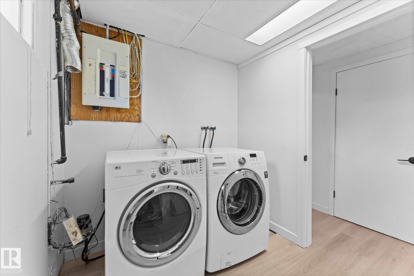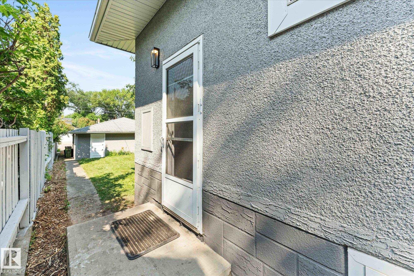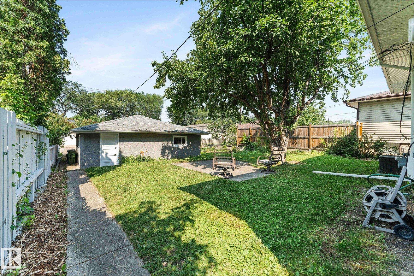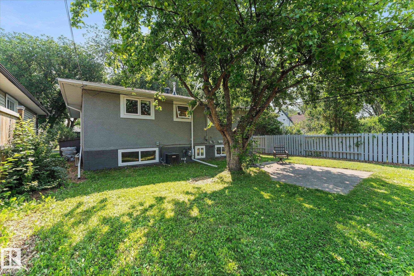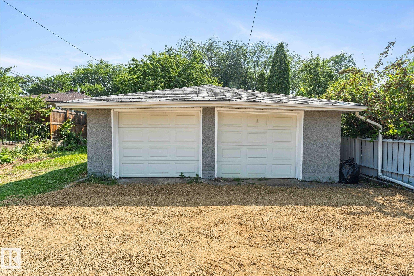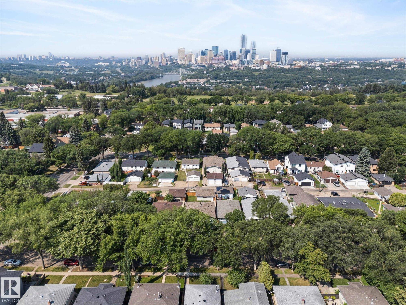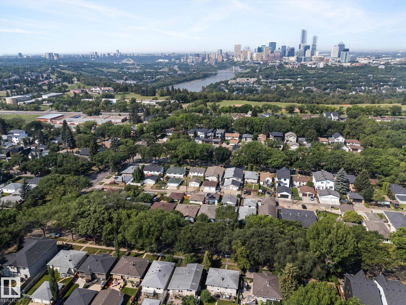Courtesy of John Percia of Sable Realty
10112 81 Street, House for sale in Forest Heights (Edmonton) Edmonton , Alberta , T6A 3K5
MLS® # E4453629
Air Conditioner
Welcome to this charming bungalow tucked away on a quiet, tree-lined street in sought-after Forest Heights. Just two blocks from major transit and minutes to parks, schools, and downtown, this home offers both convenience and comfort. With 6 bedrooms (3 up + 3 down), it’s perfect for large or multi-generational families. The main level features a bright, open layout and a modern kitchen complete with granite countertops, stove, fridge, microwave hood fan, and dishwasher. The fully finished basement boasts a...
Essential Information
-
MLS® #
E4453629
-
Property Type
Residential
-
Year Built
1958
-
Property Style
Bungalow
Community Information
-
Area
Edmonton
-
Postal Code
T6A 3K5
-
Neighbourhood/Community
Forest Heights (Edmonton)
Services & Amenities
-
Amenities
Air Conditioner
Interior
-
Floor Finish
CarpetHardwoodVinyl Plank
-
Heating Type
Forced Air-1Natural Gas
-
Basement Development
Fully Finished
-
Goods Included
Air Conditioning-CentralDishwasher-Built-InDryerMicrowave Hood FanWasherRefrigerators-TwoStoves-Two
-
Basement
Full
Exterior
-
Lot/Exterior Features
Back LaneFencedGolf NearbyPlayground NearbySchoolsShopping Nearby
-
Foundation
Concrete Perimeter
-
Roof
Asphalt Shingles
Additional Details
-
Property Class
Single Family
-
Road Access
Concrete
-
Site Influences
Back LaneFencedGolf NearbyPlayground NearbySchoolsShopping Nearby
-
Last Updated
7/2/2025 21:8
$2459/month
Est. Monthly Payment
Mortgage values are calculated by Redman Technologies Inc based on values provided in the REALTOR® Association of Edmonton listing data feed.
